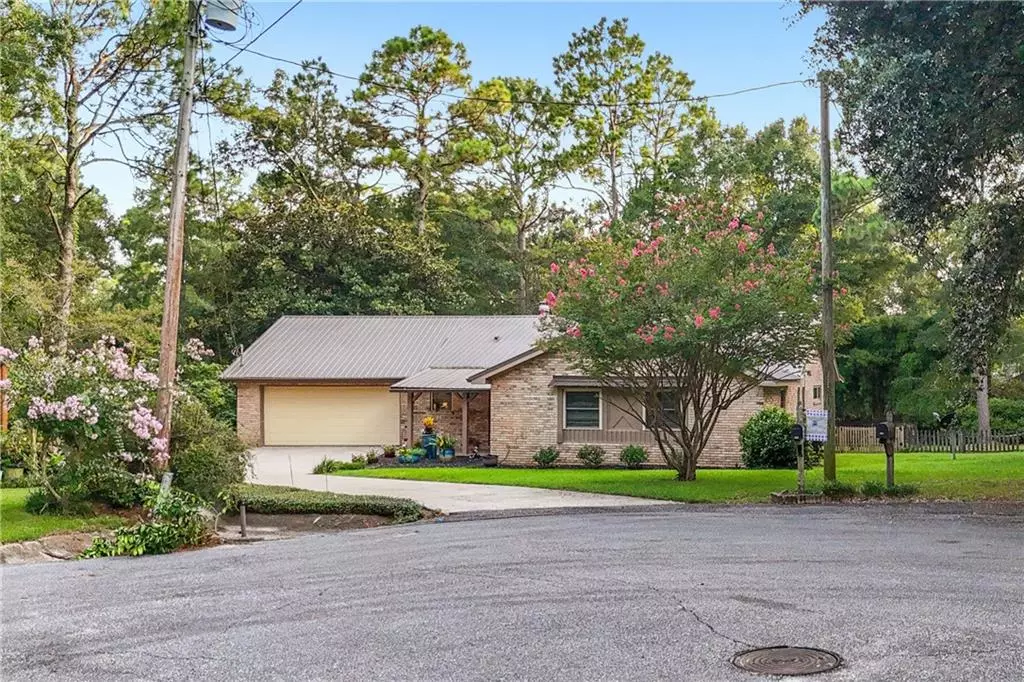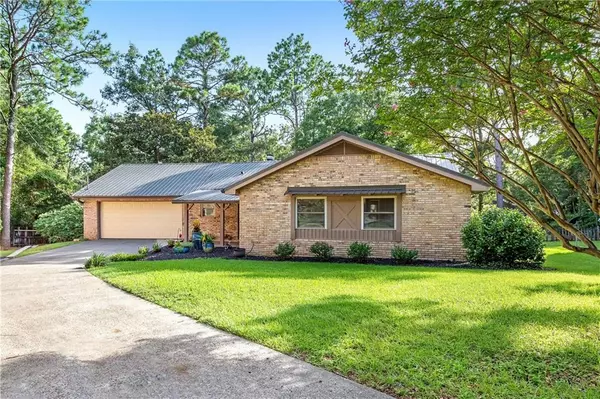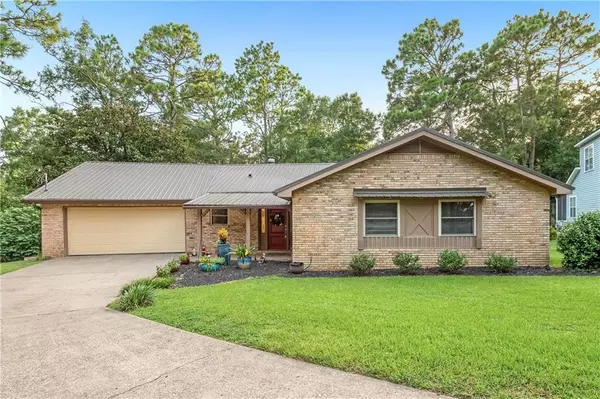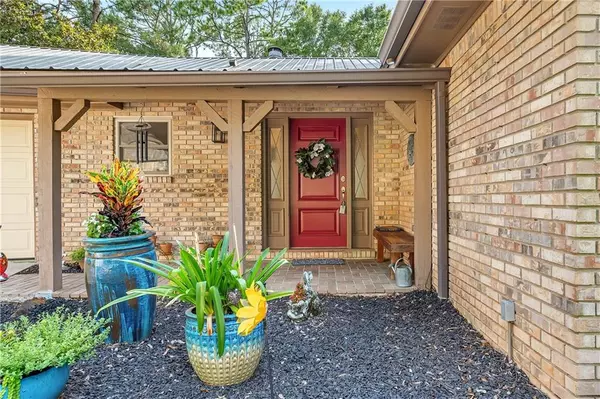Bought with Not Multiple Listing • NOT MULTILPLE LISTING
$310,000
$324,900
4.6%For more information regarding the value of a property, please contact us for a free consultation.
3 Beds
2 Baths
2,123 SqFt
SOLD DATE : 10/15/2024
Key Details
Sold Price $310,000
Property Type Single Family Home
Sub Type Single Family Residence
Listing Status Sold
Purchase Type For Sale
Square Footage 2,123 sqft
Price per Sqft $146
Subdivision Lake Forest
MLS Listing ID 7425949
Sold Date 10/15/24
Bedrooms 3
Full Baths 2
HOA Fees $60/mo
HOA Y/N true
Year Built 1977
Annual Tax Amount $1,100
Tax Year 1100
Lot Size 10,890 Sqft
Property Description
Very spacious three bedroom 2 bath home at the end of a cul-de-sac and a HUGE fenced in back yard. Very large living room with a brick wood burning fireplace and extra room for a large table or another sitting area all overlooking a gorgeous 26 x 10 sun room with lot of widows. The sunroom overlooks a large level lot and is the perfect place for that morning coffee or evening gathering. The kitchen has SO many cabinets, and a wall of built in's for excellent storage, undercount sink, stove backslash, new dishwasher and new garbage disposal. Kitchen features white painted cabinets, breakfast bar and a formal dining room. Bedrooms had BRAND NEW carpeting as of 7/24. Windows were all replaced in 2014, both ac units replaced in 2019, New beautiful brown metal roof 2016. Two car garage with golf cart parking as well, stairs leading up to the attic (who doesn't hate those pull downs) and a huge fan for cooling the attic. Back yard is breathtaking and home has rain gutters. Don't miss this one!
Location
State AL
County Baldwin - Al
Direction Home Depot entrance to Lake Forest. Left onto second Rolling Hill, Left onto Hope, Right onto James Circle. House is at the end of the cul-de-sac.
Rooms
Basement None
Dining Room Great Room, Separate Dining Room
Kitchen Breakfast Bar, Breakfast Room, Cabinets White, Other Surface Counters, Stone Counters
Interior
Interior Features Central Vacuum
Heating Electric
Cooling Central Air
Flooring Carpet, Ceramic Tile
Fireplaces Type Wood Burning Stove
Appliance Dishwasher, Electric Cooktop, Electric Oven, Electric Water Heater
Laundry In Garage
Exterior
Exterior Feature Rain Gutters
Garage Spaces 2.0
Fence Back Yard
Pool None
Community Features Golf, Homeowners Assoc, Playground, Pool, Restaurant, Street Lights, Tennis Court(s)
Utilities Available Cable Available, Electricity Available, Sewer Available
Waterfront Description None
View Y/N true
View Other
Roof Type Metal
Garage true
Building
Lot Description Back Yard, Front Yard, Landscaped, Level, Sprinklers In Front, Sprinklers In Rear
Foundation Slab
Sewer Public Sewer
Water Public
Architectural Style Traditional
Level or Stories One
Schools
Elementary Schools Daphne
Middle Schools Daphne
High Schools Daphne
Others
Acceptable Financing Cash, FHA, FHA 203(k), VA Loan
Listing Terms Cash, FHA, FHA 203(k), VA Loan
Special Listing Condition Standard
Read Less Info
Want to know what your home might be worth? Contact us for a FREE valuation!

Brooks Conkle
brooks.fastsolutions@gmail.comOur team is ready to help you sell your home for the highest possible price ASAP

Brooks Conkle
Agent | License ID: 96495






