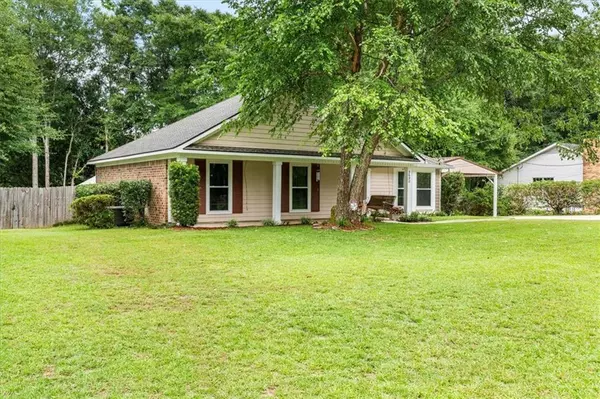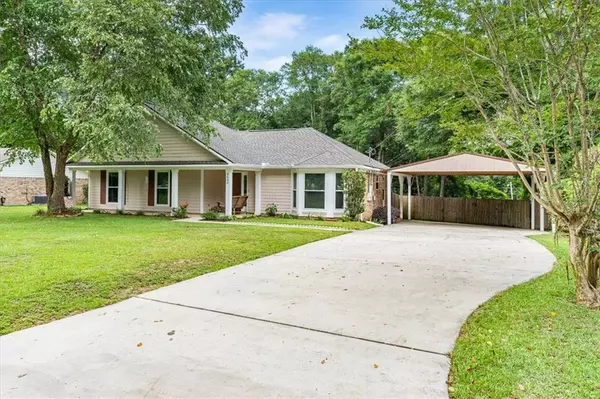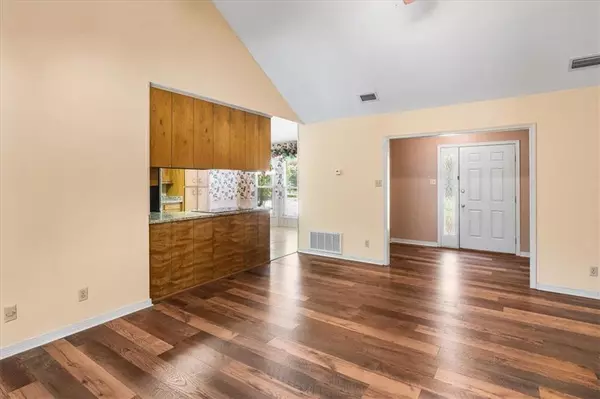Bought with Courtney Pugh • DP & Associates Real Estate Co
$229,000
$229,000
For more information regarding the value of a property, please contact us for a free consultation.
3 Beds
2 Baths
1,410 SqFt
SOLD DATE : 10/18/2024
Key Details
Sold Price $229,000
Property Type Single Family Home
Sub Type Single Family Residence
Listing Status Sold
Purchase Type For Sale
Square Footage 1,410 sqft
Price per Sqft $162
Subdivision Hamilton Creek Estates
MLS Listing ID 7412705
Sold Date 10/18/24
Bedrooms 3
Full Baths 2
Year Built 1985
Annual Tax Amount $547
Tax Year 547
Lot Size 0.371 Acres
Property Description
Welcome to Hamilton Creek! This inviting three-bedroom, two-bathroom home is designed for easy living. With everything on a single level, it features a brand new fortified roof (June 2024) and split zone HVAC (Nov 2022). Inside, you'll find a spacious layout that connects the living, dining, and kitchen areas seamlessly. Step through to the sunroom that offers a versatile space for relaxation or entertaining. Outside is your own private oasis, complete with a refreshing pool and plenty of storage. This property offers lots of privacy and lots of space to spread out. Don't miss the opportunity to make this home your own.
Location
State AL
County Mobile - Al
Direction Head West on Cottage Hill Rd, make a left at the light at McFarland. Turn right at Hamilton Creek Dr . Cascade Dr will be on the left.
Rooms
Basement None
Dining Room Open Floorplan
Kitchen Breakfast Bar, Cabinets Stain, Stone Counters, Pantry, View to Family Room
Interior
Interior Features Cathedral Ceiling(s), Disappearing Attic Stairs, High Speed Internet, Entrance Foyer, Walk-In Closet(s)
Heating Central, Heat Pump
Cooling Ceiling Fan(s), Central Air
Flooring Carpet, Ceramic Tile, Laminate
Fireplaces Type Wood Burning Stove
Appliance Dishwasher, Electric Range, Refrigerator, Microwave, Range Hood, Self Cleaning Oven, Tankless Water Heater
Laundry Laundry Room, Main Level
Exterior
Exterior Feature Storage
Fence Privacy, Fenced, Wood
Pool Vinyl, Above Ground
Community Features None
Utilities Available Electricity Available, Water Available
Waterfront Description None
View Y/N true
View Trees/Woods
Roof Type Shingle
Total Parking Spaces 4
Building
Lot Description Back Yard
Foundation Slab
Sewer Septic Tank
Water Public
Architectural Style Traditional
Level or Stories One
Schools
Elementary Schools Hutchens/Dawes
Middle Schools Bernice J Causey
High Schools Baker
Others
Acceptable Financing Cash, Conventional, FHA, VA Loan, USDA Loan
Listing Terms Cash, Conventional, FHA, VA Loan, USDA Loan
Special Listing Condition Standard
Read Less Info
Want to know what your home might be worth? Contact us for a FREE valuation!

Brooks Conkle
brooks.fastsolutions@gmail.comOur team is ready to help you sell your home for the highest possible price ASAP

Brooks Conkle
Agent | License ID: 96495






