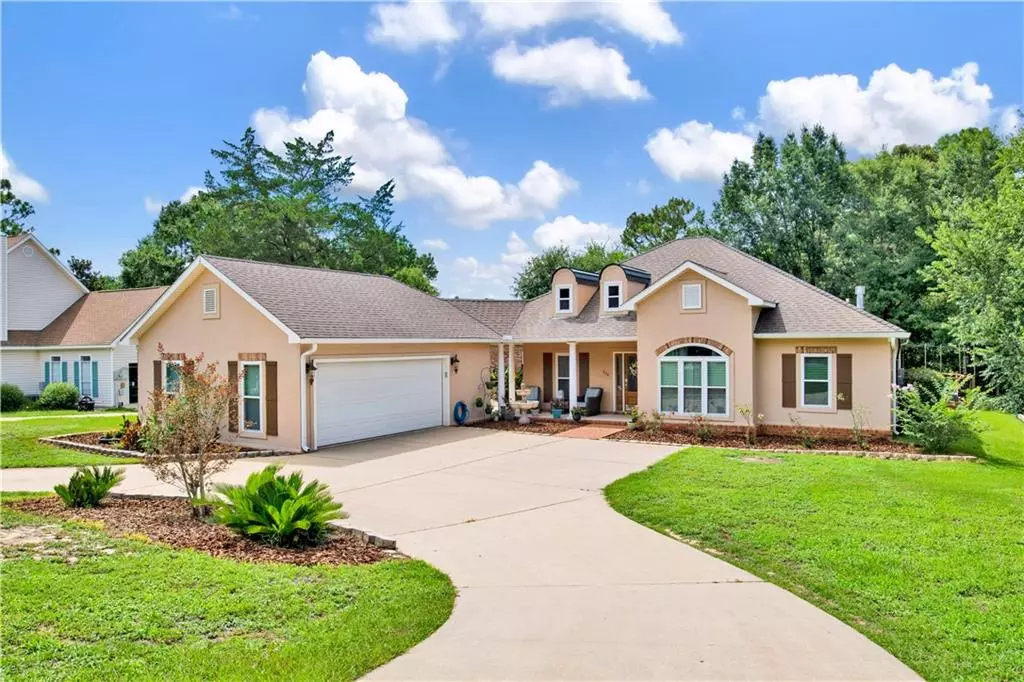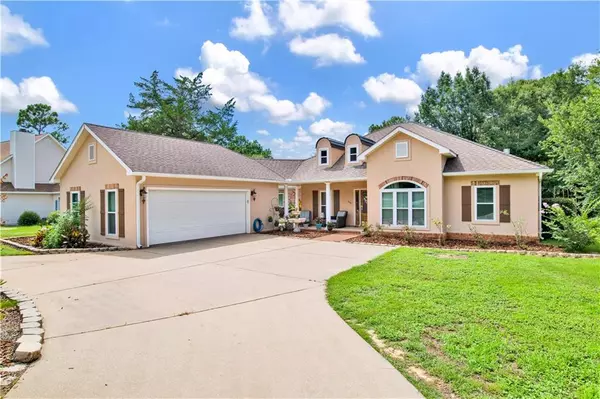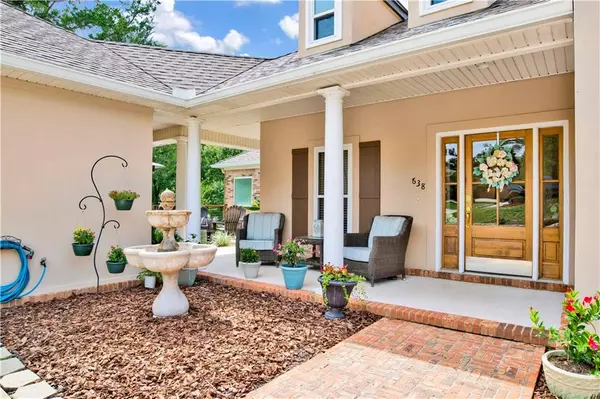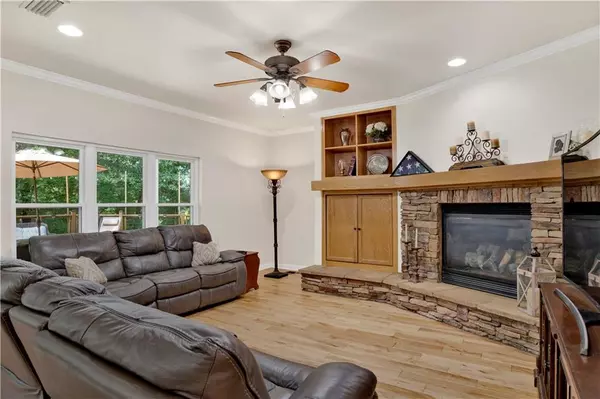Bought with Katie Miller • Roberts Brothers, Inc Malbis
$380,000
$385,000
1.3%For more information regarding the value of a property, please contact us for a free consultation.
4 Beds
3 Baths
2,249 SqFt
SOLD DATE : 10/24/2024
Key Details
Sold Price $380,000
Property Type Single Family Home
Sub Type Single Family Residence
Listing Status Sold
Purchase Type For Sale
Square Footage 2,249 sqft
Price per Sqft $168
Subdivision Spanish Fort Estates
MLS Listing ID 7417606
Sold Date 10/24/24
Bedrooms 4
Full Baths 3
Year Built 2002
Annual Tax Amount $1,419
Tax Year 1419
Lot Size 0.460 Acres
Property Description
Nestled in the heart of a serene Spanish Fort Estates, this unique home and its layout presents the perfect blend of comfort, style, and functionality. Boasting a spacious main house with 3 bedrooms and 2 bath split plan, along with a separate suite adjacent to the garage which includes a full bath, and a multitude of outdoor spaces, this property offers versatility ideal for various lifestyle needs. Upon entering, you are greeted by 12 foot ceilings and a lovely and inviting foyer. The formal dining to your left and straight ahead an open floor plan with a large eat-in kitchen, featuring expansive granite tile counter space, custom cabinets, and vent hood. The island, breakfast bar, and ample breakfast table space effortlessly flow into the inviting living room, with gas fireplace and a gorgeous large, brick mantle creating an ideal space for both everyday living and entertaining. Hardwood floors adorn the main living areas and the luxurious 17x16 primary bedroom, which overlooks the backyard and includes a private entry to a charming side French Quarter feeling courtyard and covered patio—perfect for tranquil mornings or evening relaxation by the firepit. The primary bath is a sanctuary in itself, offering a very sunlit space with a separate tub and shower, a water closet, a double vanity, and a spacious walk-in closet. Another two bedrooms, hall bath, and a great laundry room with access to the outside complete the floorplan. Step out back into a screened patio for mosquito-free relaxation and then the impressive 500 sq ft deck, complete with a step-down gazebo and swing, overlooking a tranquil yard—a true oasis for peaceful solitude. Storm impact windows throughout, and a tankless water heater ensure peace of mind and energy efficiency, while the detached side-entry 2-car garage with covered walkway adds convenience and charm.
Location
State AL
County Baldwin - Al
Direction Heading east on Spanish Fort Blvd take a left onto AL-225 N. In 1 mile turn left onto Spanish main, then take a right onto Pirates Ln. Turn right onto Southern Way and the house will be immediately on your left.
Rooms
Basement None
Primary Bedroom Level Main
Dining Room Separate Dining Room
Kitchen Breakfast Bar, Cabinets Other, Eat-in Kitchen, Pantry, Stone Counters
Interior
Interior Features Bookcases, Crown Molding, Entrance Foyer, High Ceilings 9 ft Main, Recessed Lighting, Tray Ceiling(s), Walk-In Closet(s)
Heating Central
Cooling Ceiling Fan(s), Central Air
Flooring Carpet, Ceramic Tile, Hardwood
Fireplaces Type Gas Log, Glass Doors
Appliance Dishwasher, Disposal, Electric Range, Range Hood, Tankless Water Heater
Laundry Laundry Room
Exterior
Exterior Feature Courtyard
Garage Spaces 2.0
Fence Back Yard
Pool None
Community Features Near Schools, Near Shopping, Near Trails/Greenway
Utilities Available Cable Available, Electricity Available, Sewer Available
Waterfront Description None
View Y/N true
View Other
Roof Type Shingle
Garage true
Building
Lot Description Back Yard
Foundation Slab
Sewer Public Sewer
Water Public
Architectural Style Traditional
Level or Stories One
Schools
Elementary Schools Spanish Fort
Middle Schools Spanish Fort
High Schools Spanish Fort
Others
Acceptable Financing Cash, Conventional, FHA, VA Loan
Listing Terms Cash, Conventional, FHA, VA Loan
Special Listing Condition Standard
Read Less Info
Want to know what your home might be worth? Contact us for a FREE valuation!

Brooks Conkle
brooks.fastsolutions@gmail.comOur team is ready to help you sell your home for the highest possible price ASAP

Brooks Conkle
Agent | License ID: 96495






