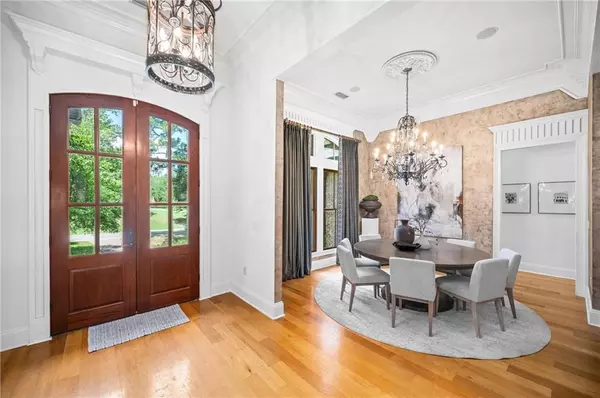Bought with Not Multiple Listing • NOT MULTILPLE LISTING
$1,075,000
$1,125,000
4.4%For more information regarding the value of a property, please contact us for a free consultation.
5 Beds
4.5 Baths
5,380 SqFt
SOLD DATE : 10/25/2024
Key Details
Sold Price $1,075,000
Property Type Single Family Home
Sub Type Single Family Residence
Listing Status Sold
Purchase Type For Sale
Square Footage 5,380 sqft
Price per Sqft $199
Subdivision Rock Creek
MLS Listing ID 7425869
Sold Date 10/25/24
Bedrooms 5
Full Baths 4
Half Baths 1
HOA Fees $54/ann
HOA Y/N true
Year Built 2004
Annual Tax Amount $4,431
Tax Year 4431
Lot Size 0.898 Acres
Property Description
Welcome to Rock Creek Estates! This stunning property boasts 5 bedrooms and 4.5 bathrooms, offering a blend of luxury and comfort. Step into the foyer and be embraced by the spaciousness of your new home. The living room, complete with a cozy gas log fireplace, overlooks the serene pond waterfall, creating a tranquil atmosphere. The open floor plan seamlessly connects the living room to the chef's kitchen, featuring a new gas range, marble countertops and backsplash, an island, warming drawer, and ample cabinet space. A walk-in pantry adds convenience to the culinary experience. Entertain in style in the formal dining room adorned with custom drapery. Custom trim work accents the home throughout, adding a touch of elegance. With four bedrooms conveniently located on the main level, this property offers both functionality and sophistication. Step into tranquility in the primary bedroom of this exquisite property, where a wood accent ceiling and a cozy sitting area create a peaceful retreat. The primary bedroom also opens onto a back covered patio, offering a seamless indoor-outdoor living experience. Enjoy the luxury in your primary bathroom that features a double vanity, walk-in tile shower, garden tub, and a walk-in closet with custom shelving. Three other spacious bedrooms on the main level, two with attached bathrooms, provide comfort and convenience. A half bath is also conveniently located on the main level. The second level is an entertainer's paradise, featuring a state-of-the-art movie theater, a built-in bar with a pool table for hosting gatherings. Additionally, this level includes another bedroom and a full bathroom. Situated on nearly a 1-acre lot, the property's backyard is a dream with a covered patio w/ wood burning fireplace overlooking a koi pond with waterfalls, creating a private and serene ambiance. A three-car garage adds to the convenience and functionality of this exceptional home. Buyer to verify all information during due diligence.
Location
State AL
County Baldwin - Al
Direction 98 Left into Rock Creek. Left at stop sign onto Clubhouse Drive. Right onto Honor Lane. Left onto Augusta Court. Home is on the right.
Rooms
Basement None
Primary Bedroom Level Main
Dining Room Separate Dining Room
Kitchen Breakfast Room, Eat-in Kitchen, Kitchen Island, Pantry Walk-In, View to Family Room
Interior
Interior Features Crown Molding, Double Vanity, Entrance Foyer, High Ceilings 10 or Greater, Restrooms, Tray Ceiling(s), Walk-In Closet(s), Wet Bar, Sound System, Recessed Lighting
Heating Central
Cooling Central Air
Flooring Ceramic Tile, Hardwood
Fireplaces Type Gas Log, Wood Burning Stove
Appliance Disposal, Dishwasher, Electric Oven, Gas Range, Microwave, Refrigerator
Laundry Laundry Room
Exterior
Exterior Feature Lighting, Private Entrance, Private Yard, Rain Gutters
Garage Spaces 3.0
Fence Barbed Wire
Pool None
Community Features None
Utilities Available Electricity Available
Waterfront Description None
View Y/N true
View Trees/Woods
Roof Type Composition
Garage true
Building
Lot Description Back Yard, Front Yard, Landscaped, Cleared
Foundation Slab
Sewer Public Sewer
Water Public
Architectural Style Contemporary
Level or Stories Two
Schools
Elementary Schools Fairhope East
Middle Schools Fairhope
High Schools Fairhope
Others
Special Listing Condition Standard
Read Less Info
Want to know what your home might be worth? Contact us for a FREE valuation!

Brooks Conkle
brooks.fastsolutions@gmail.comOur team is ready to help you sell your home for the highest possible price ASAP

Brooks Conkle
Agent | License ID: 96495






