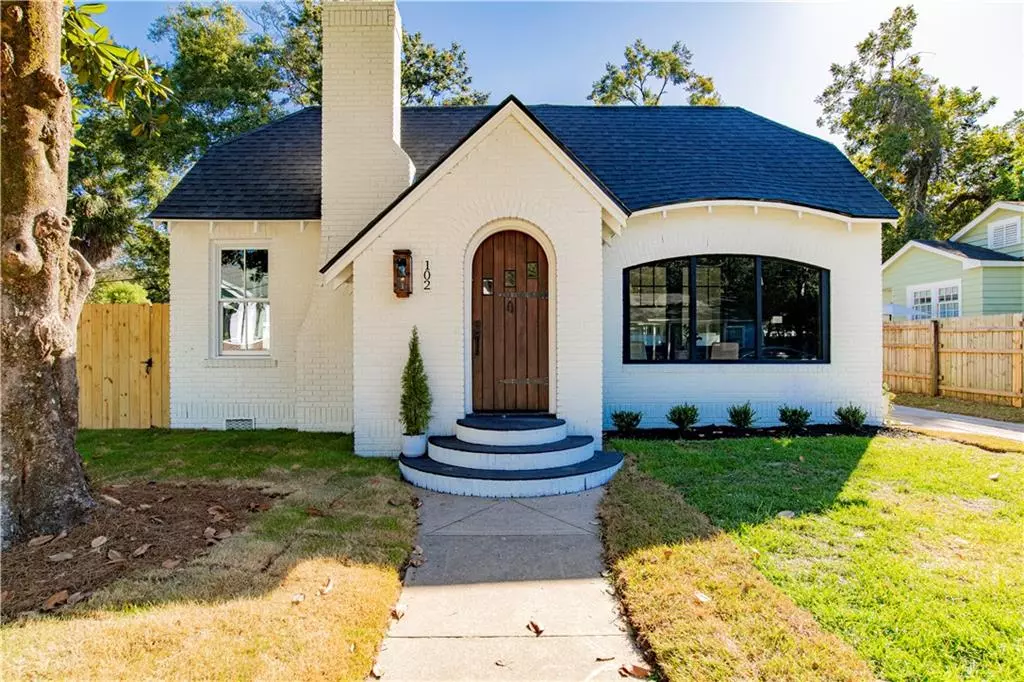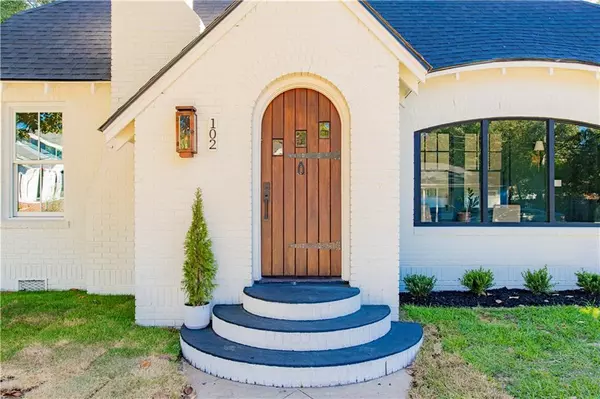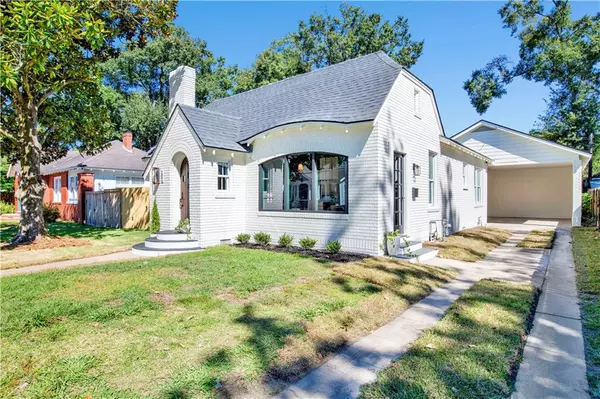Bought with Tiffany Perkins • 1702 Real Estate
$425,000
$425,000
For more information regarding the value of a property, please contact us for a free consultation.
3 Beds
2 Baths
2,051 SqFt
SOLD DATE : 10/28/2024
Key Details
Sold Price $425,000
Property Type Single Family Home
Sub Type Single Family Residence
Listing Status Sold
Purchase Type For Sale
Square Footage 2,051 sqft
Price per Sqft $207
Subdivision Touart
MLS Listing ID 7475250
Sold Date 10/28/24
Bedrooms 3
Full Baths 2
Annual Tax Amount $1,962
Tax Year 1962
Lot Size 5,292 Sqft
Property Description
OPEN HOUSE THURSDAY 10/24/24 from 10 AM to 2 PM. Even though this property is already under contract, we welcome you to check out the final product and get some info on other homes we have coming up in the area!
Welcome to 102 Gilbert Street, a stunning 3-bedroom, 2-bathroom German Tudor-style home in the heart of Old Dauphin Way Historic District. This home has been completely updated to reflect and accentuate the original architecture and design of the home while opening up the floor plan for a more inviting and comfortable space. An 1818 Design Renovation, this home was meticulously taken down to the studs and rebuilt with all new systems, including HVAC (with new ductwork), electrical, roughed-in plumbing, sheetrock, architectural roof, and finishes throughout, ensuring peace of mind and modern comfort.
The exterior features a striking white brick stain ensuring the integrity of the brick while still giving you the look of white brick, and a gorgeous gas lantern. Enter through the restored original front door into the living room of your dream home, or take the side door to a gorgeous enclosed front porch area with updated features, a stunning green color drench on the ceiling and walls, and a the carefully and thoughtfully restored original tile floor. This space is perfect for enjoying your morning coffee or wind down on a quiet evening.
From the living room, your dining and kitchen await just past the large original arch dividing the open concept space. The heart of the home is the gourmet kitchen, showcasing quartz countertops, an Italian artisan tile across the floor, and top-of-the-line LG stainless steel appliances, including a range hood and pot filler. A convenient butler pantry adds both style and functionality and connects your kitchen to the hall.
Off the back hall, you'll find the primary suite, complete with a fully updated bathroom that exudes luxury and style with a separate shower and tub, double vanity, and massive walk-in closet. The additional bathroom has also been thoughtfully remodeled, ensuring both comfort and style for family and guests alike.
Step outside to discover a beautiful outdoor patio and courtyard area, completely landscaped and ready for entertaining. You don't want to miss the opportunity to see this unique property!
Location
State AL
County Mobile - Al
Direction Head East on Old Shell Road, turn Left on Gilbert Street, Home is the second house on the Right.
Rooms
Basement None
Primary Bedroom Level Main
Dining Room Butlers Pantry, Open Floorplan
Kitchen Breakfast Bar, Cabinets Other, Kitchen Island, Pantry, Pantry Walk-In, Stone Counters, View to Family Room
Interior
Interior Features Entrance Foyer, High Ceilings 9 ft Main, Recessed Lighting, Walk-In Closet(s)
Heating Central
Cooling Central Air
Flooring Hardwood
Fireplaces Type Wood Burning Stove
Appliance Dishwasher, Gas Range, Gas Water Heater, Tankless Water Heater
Laundry Electric Dryer Hookup, In Hall
Exterior
Exterior Feature Courtyard, Private Yard
Fence Back Yard, Fenced, Privacy, Wood
Pool None
Community Features Curbs, Sidewalks
Utilities Available Cable Available, Electricity Available, Natural Gas Available, Phone Available, Sewer Available, Underground Utilities, Water Available
Waterfront Description None
View Y/N true
View City
Roof Type Shingle
Building
Lot Description Back Yard, Front Yard, Private, Rectangular Lot
Foundation Brick/Mortar, Raised
Sewer Public Sewer
Water Public
Architectural Style Tudor
Level or Stories One
Schools
Elementary Schools Leinkauf
Middle Schools Calloway Smith
High Schools Murphy
Others
Special Listing Condition Standard
Read Less Info
Want to know what your home might be worth? Contact us for a FREE valuation!

Brooks Conkle
brooks.fastsolutions@gmail.comOur team is ready to help you sell your home for the highest possible price ASAP
Brooks Conkle
Agent | License ID: 96495






