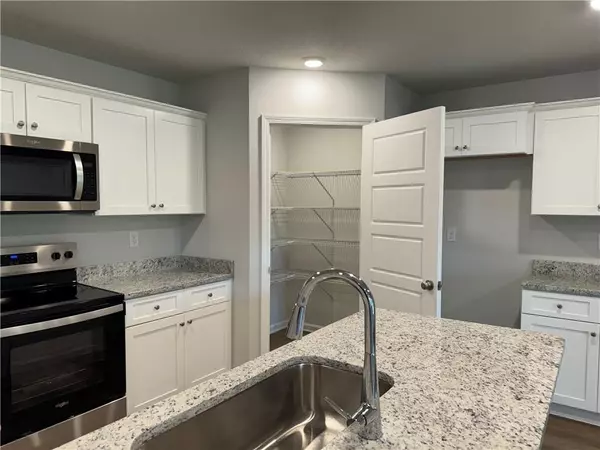Bought with Amanda Turn-Shamback • IXL Real Estate LLC
$280,900
$280,900
For more information regarding the value of a property, please contact us for a free consultation.
4 Beds
2 Baths
1,791 SqFt
SOLD DATE : 11/08/2024
Key Details
Sold Price $280,900
Property Type Single Family Home
Sub Type Single Family Residence
Listing Status Sold
Purchase Type For Sale
Square Footage 1,791 sqft
Price per Sqft $156
Subdivision Dixie Manor
MLS Listing ID 7392677
Sold Date 11/08/24
Bedrooms 4
Full Baths 2
Year Built 2024
Property Sub-Type Single Family Residence
Property Description
NEW CONSTRUCTION
USDA ELIGIBLE! ZERO DOWN FOR QUALIFIED BUYERS!
Welcome to Dixie Manor, one of D.R. Horton's newest communities in Irvington! Experience modern living at its finest in the CALI plan – a spacious and inviting home boasting Four bedrooms, two baths, and a TWO-CAR garage. Step into a world of elegance with innovative features throughout the kitchen and bathrooms, showcasing stylish white cabinets and stainless-steel appliances that cater to all your cooking needs. The centerpiece of the kitchen is a large granite island, providing ample surface space for meal preparation and casual dining. Indulge in the luxury of plush carpet in the bedrooms, while enjoying the easy maintenance and contemporary flair of gorgeous luxury vinyl plank flooring throughout the rest of the home. Relax and unwind on the covered back porch, offering the perfect retreat for outdoor relaxation and entertainment. But wait – there's more! Say hello to the NEW SMART HOME experience! Seamlessly integrated into the home, commu
Location
State AL
County Mobile - Al
Direction Take I-10 W to County Rd 39/McDonald Rd/Spanish Trail, Exit from I-10 W, Continue on County Rd 39/McDonald Rd/Spanish Trail, Drive to County Rd 19/Irvington Bayou La Batre Hwy in Irvington, Turn left on 15th Street, Turn right on Home Avenue, Home is on the right Lot 7, 9028 Home Avenue
Rooms
Basement None
Primary Bedroom Level Main
Dining Room Open Floorplan
Kitchen Breakfast Bar, Cabinets Other, Kitchen Island
Interior
Interior Features Smart Home
Heating Central, Electric
Cooling Central Air
Flooring Carpet, Vinyl
Fireplaces Type None
Appliance Dishwasher, Electric Cooktop, Electric Oven, Electric Water Heater, Microwave
Laundry Laundry Room
Exterior
Exterior Feature None
Garage Spaces 2.0
Fence None
Pool None
Community Features None
Utilities Available Electricity Available, Sewer Available, Underground Utilities
Waterfront Description None
View Y/N true
View Rural
Roof Type Ridge Vents,Shingle
Garage true
Building
Lot Description Back Yard
Foundation Slab
Sewer Public Sewer
Water Public
Architectural Style Ranch, Traditional
Level or Stories One
Schools
Elementary Schools Saint Elmo
Middle Schools Katherine H Hankins
High Schools Theodore
Others
Special Listing Condition Standard
Read Less Info
Want to know what your home might be worth? Contact us for a FREE valuation!

Brooks Conkle
brooks.fastsolutions@gmail.comOur team is ready to help you sell your home for the highest possible price ASAP
Brooks Conkle
Agent | License ID: 96495






