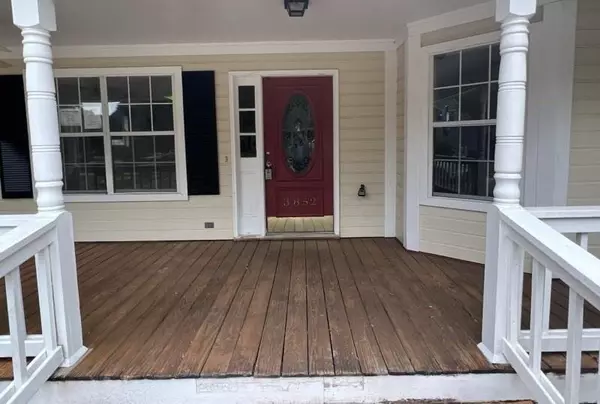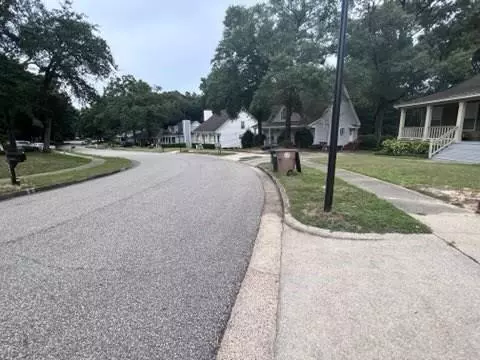Bought with Cynthia Byrd • Ty Irby Realty & Development
$200,000
$209,900
4.7%For more information regarding the value of a property, please contact us for a free consultation.
3 Beds
2 Baths
1,558 SqFt
SOLD DATE : 11/08/2024
Key Details
Sold Price $200,000
Property Type Single Family Home
Sub Type Single Family Residence
Listing Status Sold
Purchase Type For Sale
Square Footage 1,558 sqft
Price per Sqft $128
Subdivision Vista Ridge
MLS Listing ID 7447856
Sold Date 11/08/24
Bedrooms 3
Full Baths 2
Year Built 1988
Annual Tax Amount $825
Tax Year 825
Lot Size 10,815 Sqft
Property Description
New partially renovated home in Vista Ridge Subdivision. Close to shopping, restaurants, hardware store and easy access to interstate I-10. Must see this 3 bedroom 2 bath home with new LVP flooring in kitchen, dining area, laundry room, hall, bathrooms, new carpet in all 3 bedrooms, new ceiling fans, new paint inside, seller installed new deck board on both decks in back of house overlooking a wooded area, the primary bedroom has your own private deck for your enjoyment and the second deck has access from kitchen or living room. The living room features vaulted ceiling with ceiling fan and skylight for extra lighting plus fireplace for your enjoyment. The primary bathroom has vaulted ceiling with skylight and large bathtub. This home ready for you to move in. Call your favorite real estate agent for showing today. This property will be sold in current "as is" condition. Buyer/agent should verify living area, lot size, condition of property and all other features of the property important to buyer(s) prior to making offer. The property maybe subject to one year right of redemption as per Alabama Law.
Location
State AL
County Mobile - Al
Direction From Knollwood Dr. travel west on Government Blvd, to right on Lansdowne Dr, take first left on to Medford Dr E, bear left at intersection continue until street becomes Isabel Way W. the house will be on left just past Susana Way
Rooms
Basement None
Dining Room Other
Kitchen Breakfast Room, Eat-in Kitchen, Other
Interior
Interior Features Other
Heating Central
Cooling Ceiling Fan(s), Central Air
Flooring Carpet, Laminate
Fireplaces Type Gas Log
Appliance Dishwasher, Gas Cooktop, Other
Laundry In Kitchen, Other
Exterior
Exterior Feature Other
Fence None
Pool None
Community Features None
Utilities Available Electricity Available, Natural Gas Available, Sewer Available, Water Available
Waterfront Description None
View Y/N true
View Other
Roof Type Shingle
Total Parking Spaces 1
Building
Lot Description Back Yard, Front Yard
Foundation See Remarks
Sewer Public Sewer
Water Public
Architectural Style Cottage
Level or Stories One
Schools
Elementary Schools Kate Shepard
Middle Schools Burns
High Schools Murphy
Others
Acceptable Financing Cash, Conventional, FHA, VA Loan
Listing Terms Cash, Conventional, FHA, VA Loan
Special Listing Condition In Foreclosure
Read Less Info
Want to know what your home might be worth? Contact us for a FREE valuation!

Brooks Conkle
brooks.fastsolutions@gmail.comOur team is ready to help you sell your home for the highest possible price ASAP
Brooks Conkle
Agent | License ID: 96495






