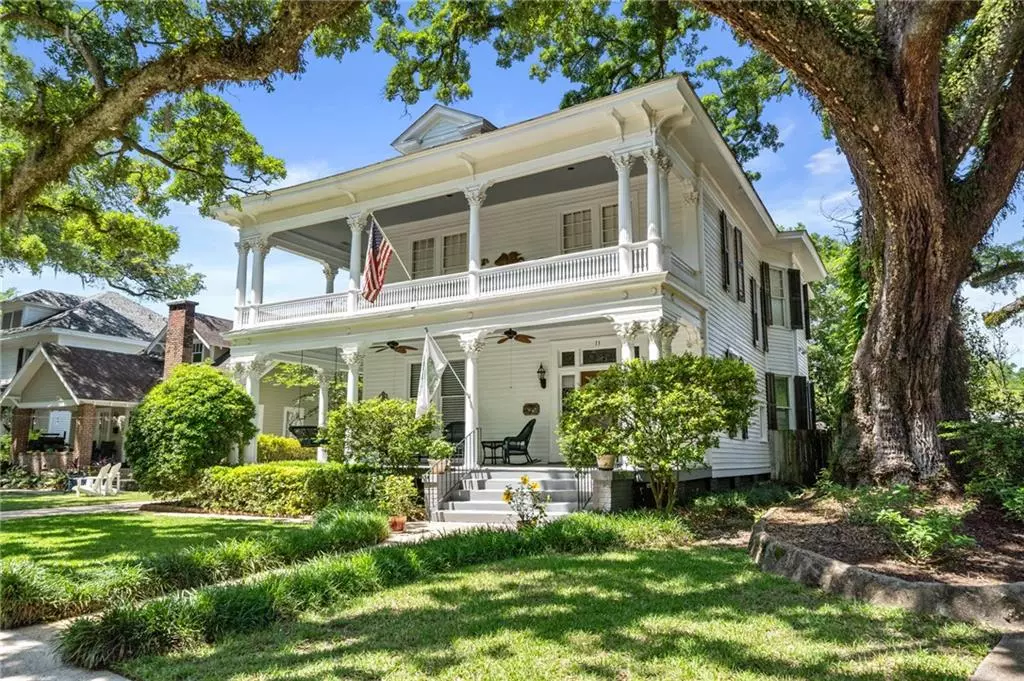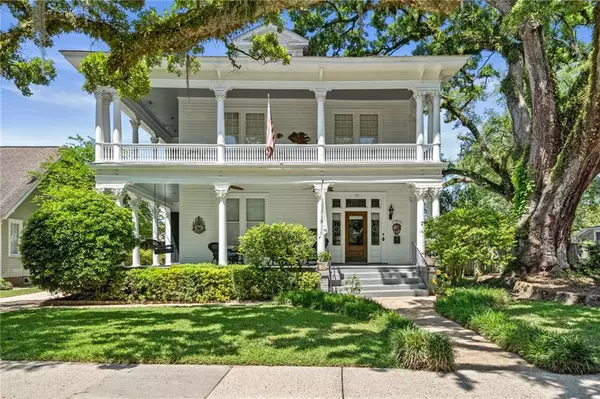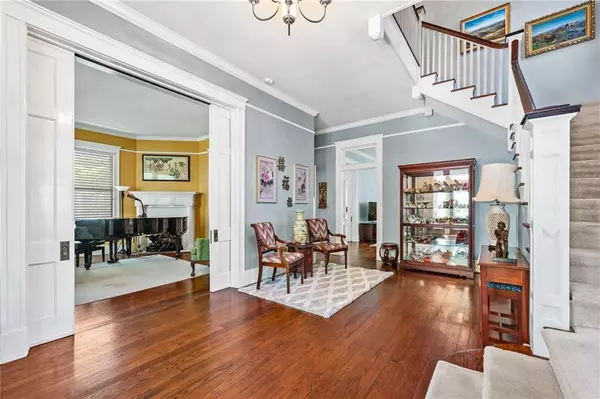Bought with Christy Gustin • Bellator Real Estate LLC
$790,000
$850,000
7.1%For more information regarding the value of a property, please contact us for a free consultation.
4 Beds
3.5 Baths
4,168 SqFt
SOLD DATE : 11/19/2024
Key Details
Sold Price $790,000
Property Type Single Family Home
Sub Type Single Family Residence
Listing Status Sold
Purchase Type For Sale
Square Footage 4,168 sqft
Price per Sqft $189
Subdivision Hall Place
MLS Listing ID 7379920
Sold Date 11/19/24
Bedrooms 4
Full Baths 3
Half Baths 1
Year Built 1911
Annual Tax Amount $3,001
Tax Year 3001
Lot Size 9,125 Sqft
Property Description
This grand circa 1911 Colonial Revival with Corinthian columns, 6 fireplaces, and a wraparound double porch is a dream come true on one of the loveliest streets of Midtown, known for its neighborly ambiance and elegant annual street party and other events! Per the seller, new hvac, new kitchen stone countertops, new 10 x 10 cooled attic storage, as well as a back porch deck enlargement. Sellers also installed a hot tub, a fountain, updated drainage, and two patios. Home was replumbed and rewired per the previous seller. Downstairs, large entertaining spaces welcome you into the home: crown molding throughout the home with grand staircase and leaded glass transoms, original hardwood floors, front living room, dining room with gorgeous chandelier and window that opens onto the porch, and another room that could be the family room or study. Three huge pocket doors work great! The kitchen features white cabinetry with task lighting, stainless steel appliances, and neutral white granite stone countertops. Lots of well-planned spaces like the space-saving bench seating, a desk area, and kitchen island. A butler's pantry was designed to store items as well as two pantries that are both 6.5 x 5 and 6.5 x 6, plus an extra 6 x 4 room for extra storage/160 bottle wine cooler. Seller can leave the washer/dryer in the 11 x 9 laundry/mud room area. Upstairs, there are 4 large bedrooms and 3 full baths, 2 full baths included with the his/her bathroom. The primary bedroom has built ins with seating, an easy walk out to the upper porch, and amazing separate his and her bathrooms with incredible TWO walk in closets, that are each 7 x 6 and 12 x 6. Two bedrooms are arranged towards the front, and down the hallway is the hall bathroom along with another bedroom with more walk in closet storage: 9 x 8. In the completely fenced backyard, a 17 x 16.5 covered porch with extended deck- relax under the fan listening to the fountain. Hot tub is to your left to enjoy as well as landscape lighting to illuminate the two patios. One patio features raised planters with irrigation as well as complete backyard irrigation system. There are two nearly new sheds, one with workbenches. All appliances to remain, including extra fridge, 160 bottle wine cooler, and washer/dryer if desired. The street does an street party every spring (optional) and the home is in the Old Dauphin Way Historic District, which has an optional neighborhood association with year round events. Listing agent must be present for all showings; easy to show. All measurements are approximate and not guaranteed, buyer to verify.
Location
State AL
County Mobile - Al
Direction From Downtown, head west on Dauphin Street, take a right on NORTH Monterey Street, home is on the LEFT. From I-65/Dauphin Street, head EAST on Dauphin Street, take a left NORTH Monterey Street. Home is on the left.
Rooms
Basement None
Dining Room Separate Dining Room
Kitchen Breakfast Bar, Cabinets White, Kitchen Island, Pantry, Pantry Walk-In, Stone Counters, Wine Rack
Interior
Interior Features Bookcases, Disappearing Attic Stairs, Double Vanity, Entrance Foyer, Entrance Foyer 2 Story, High Ceilings 10 ft Main, High Ceilings 10 ft Upper, High Speed Internet, His and Hers Closets, Walk-In Closet(s)
Heating Electric, Natural Gas
Cooling Ceiling Fan(s), Central Air
Flooring Ceramic Tile, Hardwood
Fireplaces Type None
Appliance Dishwasher, Disposal, Dryer, Electric Oven, Electric Water Heater, ENERGY STAR Qualified Appliances, Gas Cooktop, Microwave, Refrigerator
Laundry Laundry Room, Lower Level, Mud Room
Exterior
Exterior Feature Balcony, Courtyard, Private Yard, Storage
Fence Back Yard, Fenced, Wood
Pool None
Community Features None
Utilities Available Cable Available, Electricity Available, Natural Gas Available, Phone Available, Sewer Available, Water Available
Waterfront Description None
View Y/N true
View City
Roof Type Shingle
Total Parking Spaces 3
Building
Lot Description Back Yard, Front Yard, Private
Foundation Pillar/Post/Pier
Sewer Public Sewer
Water Public
Architectural Style Colonial, Traditional
Level or Stories Two
Schools
Elementary Schools Florence Howard
Middle Schools Calloway Smith
High Schools Murphy
Others
Acceptable Financing Cash, Conventional, FHA, VA Loan
Listing Terms Cash, Conventional, FHA, VA Loan
Special Listing Condition Standard
Read Less Info
Want to know what your home might be worth? Contact us for a FREE valuation!

Brooks Conkle
brooks.fastsolutions@gmail.comOur team is ready to help you sell your home for the highest possible price ASAP

Brooks Conkle
Agent | License ID: 96495






