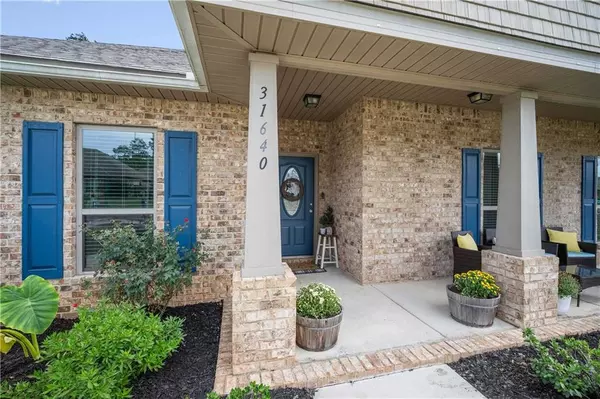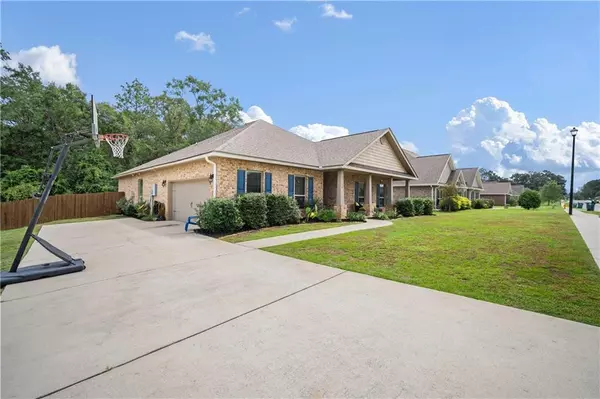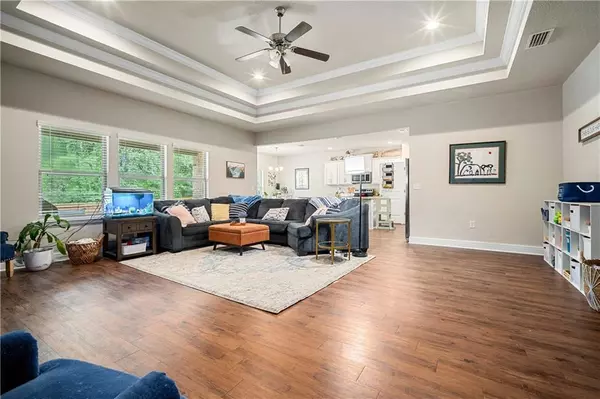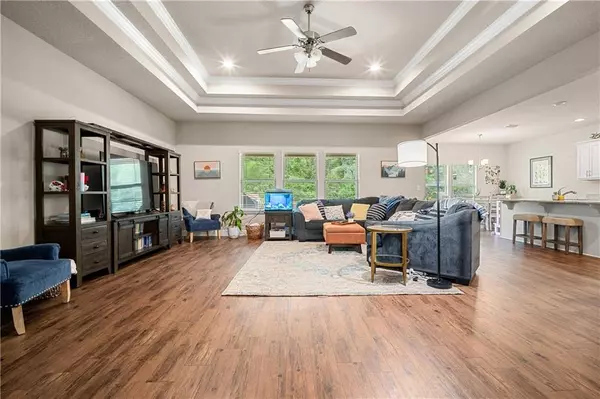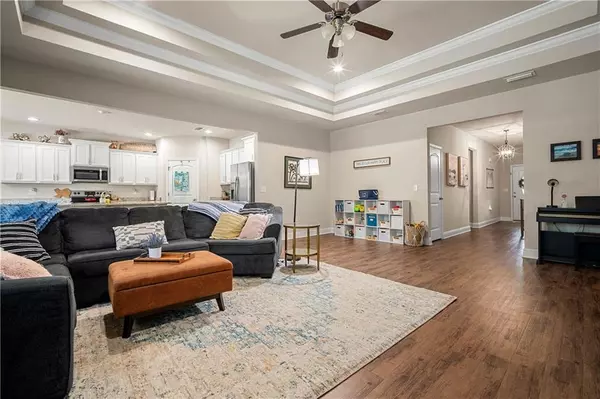Bought with Not Multiple Listing • NOT MULTILPLE LISTING
$375,000
$375,000
For more information regarding the value of a property, please contact us for a free consultation.
4 Beds
2.5 Baths
2,311 SqFt
SOLD DATE : 11/25/2024
Key Details
Sold Price $375,000
Property Type Single Family Home
Sub Type Single Family Residence
Listing Status Sold
Purchase Type For Sale
Square Footage 2,311 sqft
Price per Sqft $162
Subdivision Churchill
MLS Listing ID 7456932
Sold Date 11/25/24
Bedrooms 4
Full Baths 2
Half Baths 1
HOA Fees $50/ann
HOA Y/N true
Year Built 2018
Annual Tax Amount $2,582
Tax Year 2582
Lot Size 0.290 Acres
Property Description
Move-in ready and waiting for you! Discover the stunning Victoria G floorplan that offers an open, airy vibe with a split bedroom layout for added privacy. This home truly has it all. From its beautiful curb appeal to a private, fully-fenced backyard perfect for unwinding or entertaining guests. Step inside and be wowed by the large family room featuring a double tray ceiling and elegant crown molding. The kitchen boasts lovely white painted cabinets and a spacious pantry, making it a dream for any home chef. Retreat to the master suite, with beautiful accent wall providing a calming place to relax. Indulge in the luxurious master bath with a double vanity, soaking tub, large separate shower, and a generous closet. Plus, there is a convenient half bath off the living room for your guests. This home is the perfect blend of style, comfort, and functionality. Ready to make it yours, give your favorite realtor a call today, before its too late! Buyer to verify all information during due diligence.
Location
State AL
County Baldwin - Al
Direction FROM I-10, RIGHT ON 181/COUNTY RD 27, EAST OR RIGHT ON 31 & Left INTO CHURCHILL on Buckingham Blvd. Home will be on right.
Rooms
Basement None
Primary Bedroom Level Main
Dining Room Open Floorplan
Kitchen Breakfast Bar, Cabinets White, Eat-in Kitchen, Pantry Walk-In, Stone Counters, View to Family Room
Interior
Interior Features Crown Molding, Double Vanity, Entrance Foyer, Tray Ceiling(s), Walk-In Closet(s)
Heating Electric
Cooling Electric
Flooring Ceramic Tile, Wood
Fireplaces Type None
Appliance Disposal, Dishwasher, Electric Range, Microwave, Refrigerator
Laundry Lower Level, Laundry Room
Exterior
Exterior Feature Private Yard
Garage Spaces 2.0
Fence Full, Fenced, Privacy
Pool None
Community Features Pool
Utilities Available Sewer Available, Electricity Available, Water Available
Waterfront Description None
View Y/N true
View Other
Roof Type Composition
Total Parking Spaces 2
Garage true
Building
Lot Description Back Yard, Front Yard, Landscaped, Level, Cleared
Foundation Slab
Sewer Public Sewer
Water Public
Architectural Style Traditional
Level or Stories One
Schools
Elementary Schools Rockwell
Middle Schools Spanish Fort
High Schools Spanish Fort
Others
Special Listing Condition Standard
Read Less Info
Want to know what your home might be worth? Contact us for a FREE valuation!

Brooks Conkle
brooks.fastsolutions@gmail.comOur team is ready to help you sell your home for the highest possible price ASAP

Brooks Conkle
Agent | License ID: 96495


