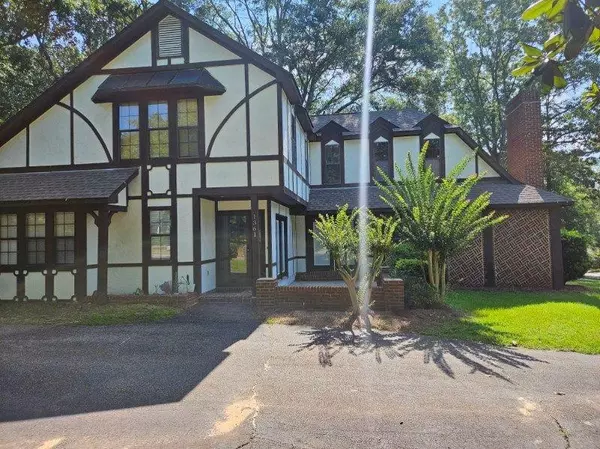Bought with Not Multiple Listing • NOT MULTILPLE LISTING
$335,000
$359,900
6.9%For more information regarding the value of a property, please contact us for a free consultation.
4 Beds
3.5 Baths
2,560 SqFt
SOLD DATE : 12/04/2024
Key Details
Sold Price $335,000
Property Type Single Family Home
Sub Type Single Family Residence
Listing Status Sold
Purchase Type For Sale
Square Footage 2,560 sqft
Price per Sqft $130
Subdivision Smithfield
MLS Listing ID 7429264
Sold Date 12/04/24
Bedrooms 4
Full Baths 3
Half Baths 1
Year Built 1984
Annual Tax Amount $1,119
Tax Year 1119
Lot Size 0.399 Acres
Property Description
WOW! Do not miss this beautiful Tudor style home situated on a large corner lot in Smithfield and loaded with upgrades. 4 bedrooms, 3.5 bathrooms plus a bonus room/office. There is an additional Detached 400sqft building(heated and cooled)(Man Cave)near the Pool. The 2 car carport was converted to 2 car garage in (2022) and a new concrete driveway was also added. Other amenities include High end custom cabinets, wood and tile floors, updated stainless appliances, and a tank less gas water heater. The downstairs HVAC was replaced in 2020 and the upstairs in 2019. Attic insulation was topped off in June 2024. The Pool has a brand new liner, new sand in filter, new impeller and updated seals as of 7/24/24. There is a sprinkler system in the front and side areas of the yard. A BRAND NEW BRONZE FORTIFIED ROOF WITH 50 YR SHINGLES will be installed in August. Call for a private showing today. All measurements are approximate and not guaranteed. All seller information is deemed reliable but not guaranteed. Buyer is to verify any information deemed important.
Location
State AL
County Mobile - Al
Direction I-65 to Airport Blvd. Take Airport Blvd toward S. University Blvd. Take Left onto S. University Blvd. Right onto Grelot Rd. Right onto Carson Rd. Right onto Carson Rd. S. Left onto Dellwyn Ct. House is on the right at the corner.
Rooms
Basement None
Primary Bedroom Level Main
Dining Room Separate Dining Room
Kitchen Breakfast Bar, Cabinets Stain, Pantry, Stone Counters
Interior
Interior Features Beamed Ceilings, Entrance Foyer, Walk-In Closet(s)
Heating Central
Cooling Ceiling Fan(s), Central Air
Flooring Carpet, Ceramic Tile, Hardwood
Fireplaces Type None
Appliance Dishwasher, Electric Cooktop, Gas Water Heater, Microwave, Refrigerator
Laundry Laundry Room, Main Level
Exterior
Exterior Feature Private Entrance
Garage Spaces 2.0
Fence Back Yard, Fenced, Privacy
Pool In Ground
Community Features Airport/Runway
Utilities Available Cable Available, Electricity Available, Natural Gas Available, Phone Available, Sewer Available, Water Available
Waterfront Description None
View Y/N true
View City
Roof Type Shingle
Garage true
Building
Lot Description Back Yard, Corner Lot, Cul-De-Sac, Front Yard, Landscaped, Level
Foundation Slab
Sewer Public Sewer
Water Private
Architectural Style Tudor
Level or Stories Two
Schools
Elementary Schools Mobile - Other
Middle Schools Mobile - Other
High Schools Mobile - Other
Others
Acceptable Financing Cash, Conventional, FHA, VA Loan
Listing Terms Cash, Conventional, FHA, VA Loan
Special Listing Condition Standard
Read Less Info
Want to know what your home might be worth? Contact us for a FREE valuation!

Brooks Conkle
brooks.fastsolutions@gmail.comOur team is ready to help you sell your home for the highest possible price ASAP

Brooks Conkle
Agent | License ID: 96495






