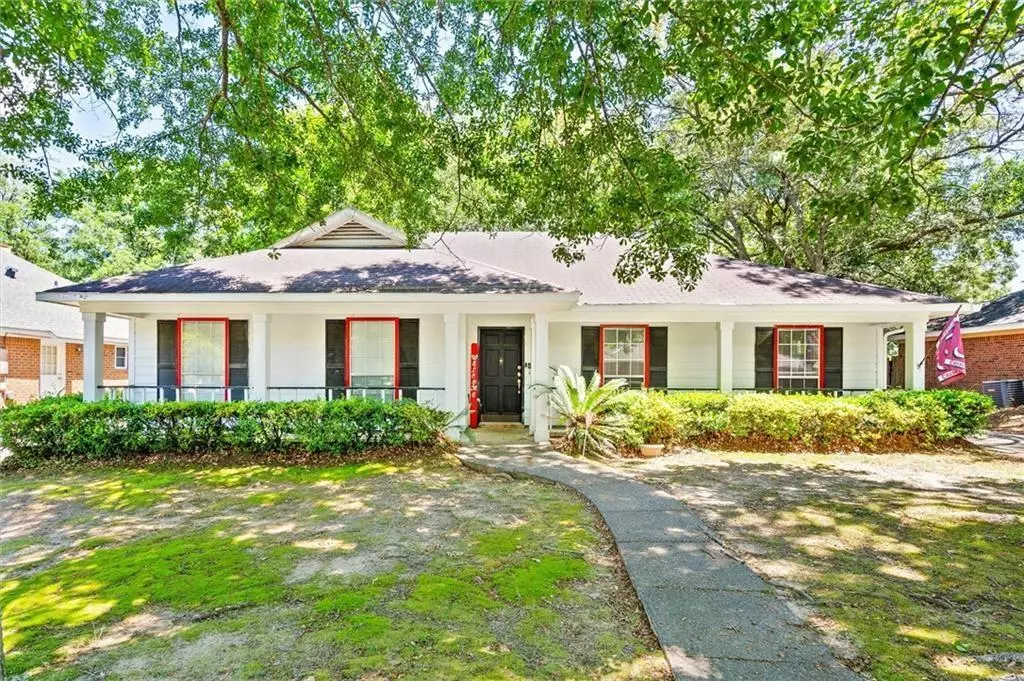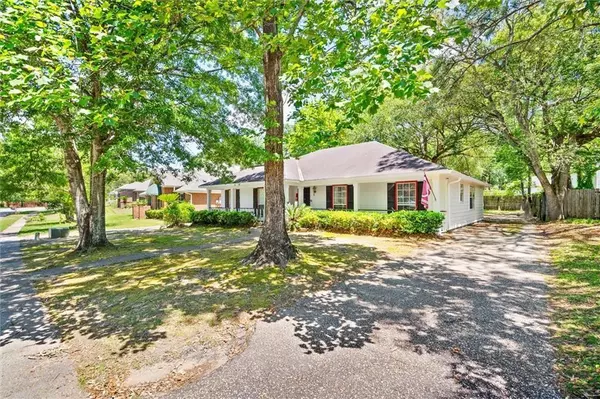Bought with Sam Calderone • RE/MAX Partners
$217,400
$229,900
5.4%For more information regarding the value of a property, please contact us for a free consultation.
4 Beds
2 Baths
2,065 SqFt
SOLD DATE : 12/06/2024
Key Details
Sold Price $217,400
Property Type Single Family Home
Sub Type Single Family Residence
Listing Status Sold
Purchase Type For Sale
Square Footage 2,065 sqft
Price per Sqft $105
Subdivision Heritage Woods
MLS Listing ID 7483859
Sold Date 12/06/24
Bedrooms 4
Full Baths 2
Year Built 1987
Annual Tax Amount $935
Tax Year 935
Lot Size 9,805 Sqft
Property Description
BRAND NEW ARCHITECTURAL ROOF, NEW KITCHEN COUNTERTOPS,
NEW PAINT THROUGHOUT THE ENTIRE HOME INCLUDING BATHROOMS, CLOSETS, Ceiling ALL CABINETS IN KITCHEN AND BATHROOM
FRESHLY PAINTED WITH NEW CABINET HARDWARE, HAVAC SYSTEM ONLY 2 YEARS OLD!!!!!!! Charming 4-Bedroom, 2-Bathroom Home
with Modern Updates. A true gem in the heart of a welcoming neighborhood. This property offers a perfect blend of comfort, style, and
functionality, making it an ideal choice for your new home. The HVAC was replaced in 2021. Step into an updated kitchen that has been
thoughtfully updated with stainless steel appliances. Whether you're a gourmet chef or just enjoy cooking, this space will surely inspire
your culinary creativity. With the new HVAC system, you can enjoy year-round comfort while benefiting from energy efficiency. A new hot
water heater ensures that you'll have a reliable and efficient supply of hot water whenever you need it. Fenced Backyard: The property
boasts a fenced backyard, offering a private and secure space for outdoor activities, gardening, or simply relaxing in the fresh air.
Generous Living Space: Enjoy approximately 2,165 square feet of living space, providing ample room for you to enjoy. The open and well lit interior creates a warm and inviting atmosphere. The laundry facilities offers additional storage shelving. Motivated Seller This home is
not just a house; it's a welcoming and well-maintained sanctuary where you can create lasting memories. With its strategic updates and
prime location, it offers the lifestyle you've been dreaming of. Don't miss out on this chance to make it your own. Schedule a viewing today
and take the first step toward making this house your home. Seller is VERY motivated. The listing agent is also the homeowner. Buyer
and/or buyer agent to verify all measurements and information deemed important
Location
State AL
County Mobile - Al
Direction From Airport Blvd heading west turn left onto Hillcrest Rd. Turn right onto Trent Lane, Turn Right onto Welborne Dr E, Home will be on the right
Rooms
Basement None
Dining Room Open Floorplan
Kitchen Breakfast Bar, Cabinets Stain, Laminate Counters, Pantry, View to Family Room
Interior
Interior Features Cathedral Ceiling(s), Crown Molding
Heating Central
Cooling Ceiling Fan(s), Central Air
Flooring Laminate
Fireplaces Type Gas Log
Appliance Dishwasher, Disposal, Electric Range
Laundry Main Level
Exterior
Exterior Feature None
Fence Back Yard
Pool None
Community Features None
Utilities Available Cable Available, Electricity Available, Natural Gas Available, Sewer Available, Water Available
Waterfront Description None
View Y/N true
View City
Roof Type Composition,Shingle
Building
Lot Description Back Yard, Cleared, Front Yard
Foundation Slab
Sewer Public Sewer
Water Public
Architectural Style Ranch
Level or Stories One
Schools
Elementary Schools Olive J Dodge
Middle Schools Burns
High Schools Wp Davidson
Others
Special Listing Condition Standard
Read Less Info
Want to know what your home might be worth? Contact us for a FREE valuation!

Brooks Conkle
brooks.fastsolutions@gmail.comOur team is ready to help you sell your home for the highest possible price ASAP

Brooks Conkle
Agent | License ID: 96495






