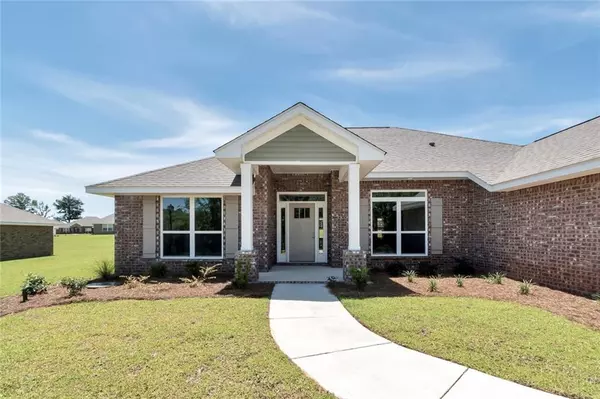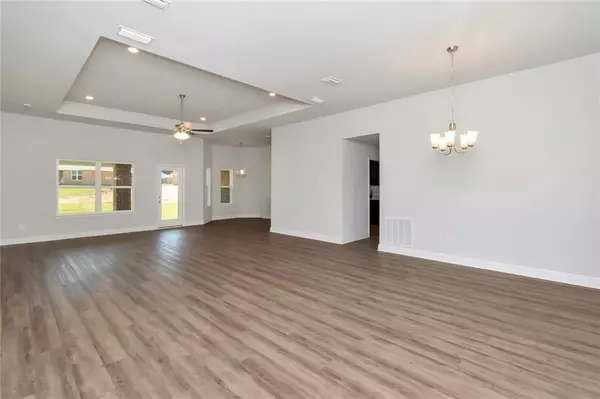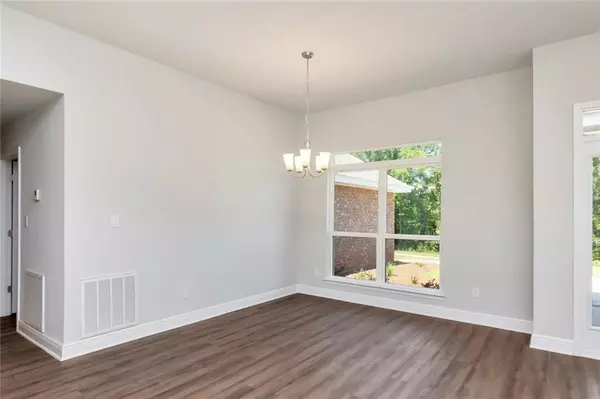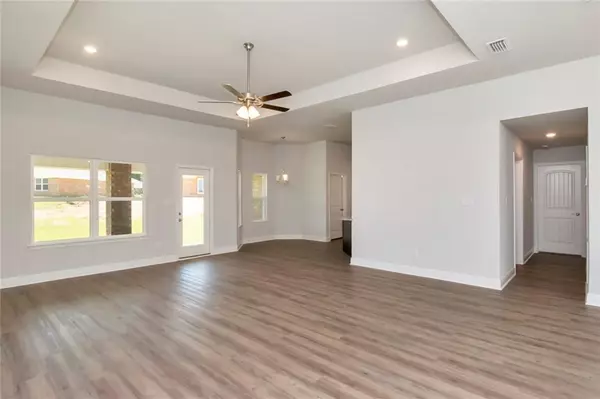Bought with Niga Colbert • Exit Realty Lyon & Associates
$338,900
$346,682
2.2%For more information regarding the value of a property, please contact us for a free consultation.
4 Beds
3 Baths
2,300 SqFt
SOLD DATE : 12/10/2024
Key Details
Sold Price $338,900
Property Type Single Family Home
Sub Type Single Family Residence
Listing Status Sold
Purchase Type For Sale
Square Footage 2,300 sqft
Price per Sqft $147
Subdivision Kings Branch Estates
MLS Listing ID 7426425
Sold Date 12/10/24
Bedrooms 4
Full Baths 3
HOA Y/N true
Year Built 2024
Annual Tax Amount $407
Tax Year 407
Lot Size 0.340 Acres
Property Description
**100% COMPLETE & MOVE IN READY**This 2300 floor plan is a spacious single-story home featuring four bedrooms, three bathrooms, and a two-car garage. With a total of 2,300 square feet of living space, this home offers plenty of room for families or individuals looking for a comfortable and practical home. The main living area is an open-concept design, with the kitchen, dining, and living areas all flowing seamlessly together. The kitchen features a large counter top, plenty of cabinet and pantry space, and modern appliances. The dining area is near the kitchen, making meal times convenient and easy. The living room is spacious and offers plenty of natural light, making it an ideal space for relaxation and entertainment. The master bedroom is located at the back of the home and features two large walk in closets and an ensuite bathroom with a double sink vanity, garden tub, and separate shower. The three additional bedrooms are located on the opposite side of the home, and have access to two full bathrooms. This layout ensures that every member of the family or guest has their own space and privacy. This floor plan also includes a laundry room conveniently located near the garage entrance, making it easy to keep the home clean and organized. The covered porch at the back of the home is a perfect outdoor living space, offering a peaceful retreat to enjoy the sunshine. The neighborhood is seconds from Robert Trent Jones Magnolia Grove Golf Course and minutes from 1-65 and AL-158 connecting you to Mobile and Saraland with ease.
Location
State AL
County Mobile - Al
Direction Going east on Moffat Rd turn left on Meadow Lane, go down about a mile, drive past model home, second house pass Monarch Cir on Meadow Ln
Rooms
Basement None
Dining Room Great Room, Open Floorplan
Kitchen Breakfast Bar, Cabinets Stain, Pantry, Solid Surface Counters, Stone Counters, View to Family Room
Interior
Interior Features High Ceilings 10 ft Main, Recessed Lighting, Tray Ceiling(s)
Heating Central, Electric
Cooling Central Air, Electric
Flooring Carpet, Vinyl
Fireplaces Type None
Appliance Dishwasher, Disposal, Electric Range, Electric Water Heater, Microwave
Laundry Laundry Room
Exterior
Exterior Feature Private Yard
Garage Spaces 2.0
Fence None
Pool None
Community Features None
Utilities Available Cable Available, Electricity Available, Natural Gas Available, Phone Available, Sewer Available, Underground Utilities, Water Available
Waterfront Description None
View Y/N true
View Rural, Trees/Woods
Roof Type Shingle
Total Parking Spaces 4
Garage true
Building
Lot Description Back Yard, Cleared, Front Yard, Landscaped
Foundation Slab
Sewer Public Sewer
Water Public
Architectural Style Craftsman
Level or Stories One
Schools
Elementary Schools Orchard
Middle Schools Cl Scarborough
High Schools Mary G Montgomery
Others
Acceptable Financing Cash, Conventional, FHA, USDA Loan, VA Loan
Listing Terms Cash, Conventional, FHA, USDA Loan, VA Loan
Special Listing Condition Standard
Read Less Info
Want to know what your home might be worth? Contact us for a FREE valuation!

Brooks Conkle
brooks.fastsolutions@gmail.comOur team is ready to help you sell your home for the highest possible price ASAP

Brooks Conkle
Agent | License ID: 96495






