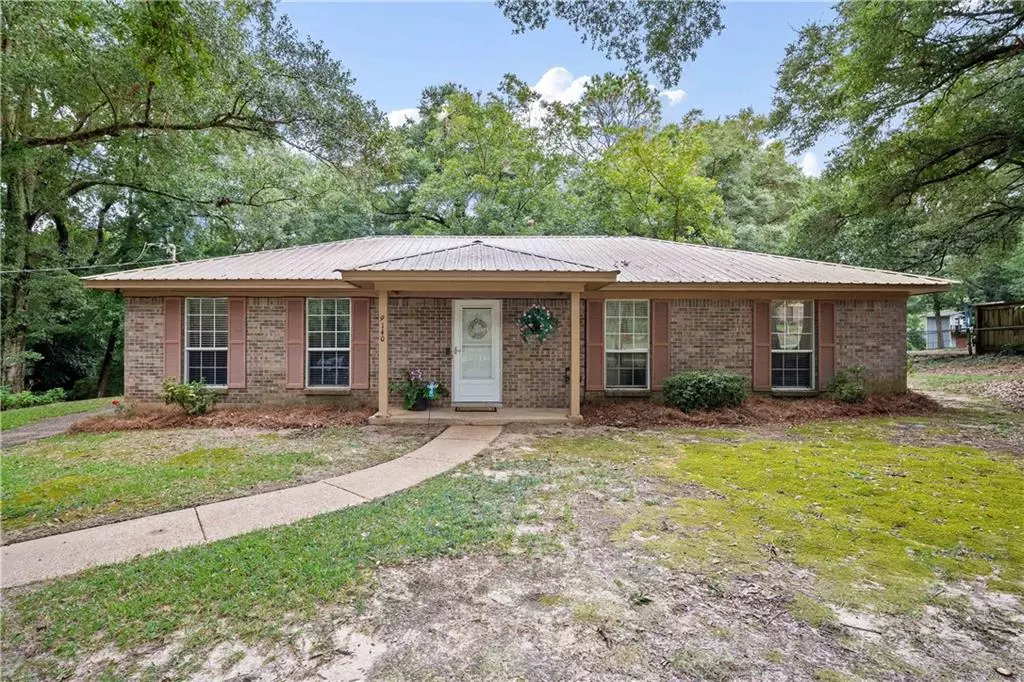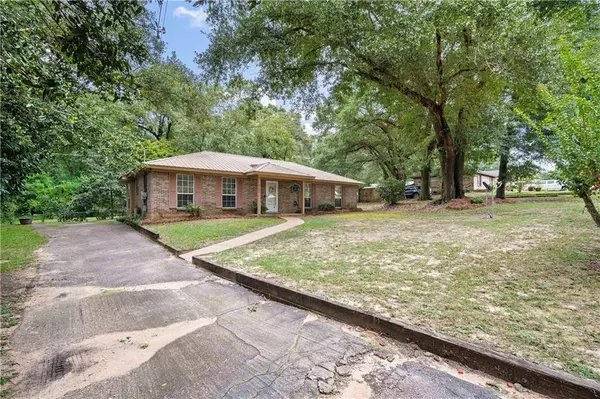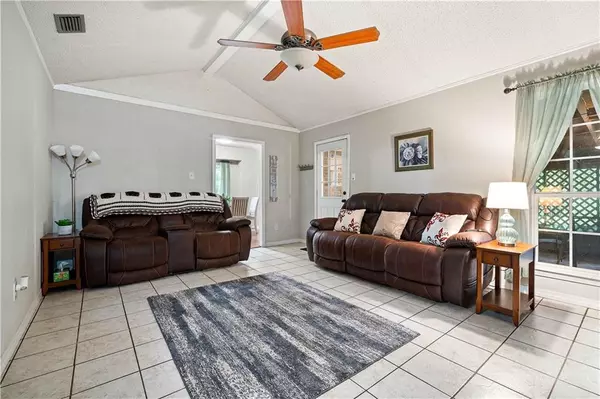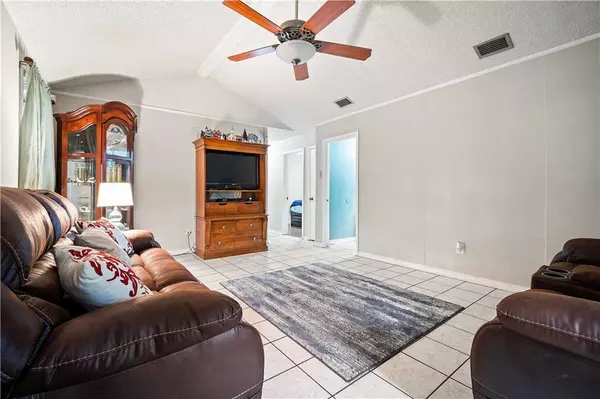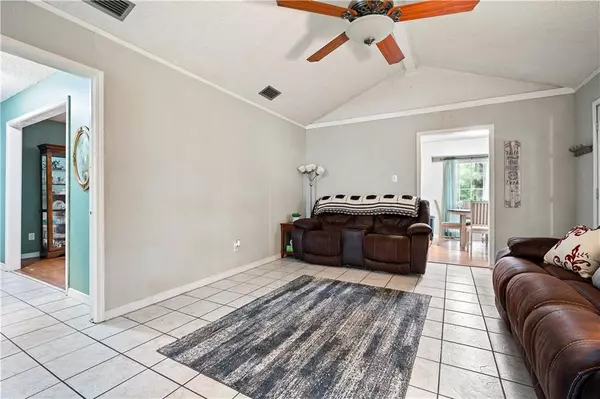Bought with Donna Gardner • RE/MAX Realty Professionals Ea
$209,000
$195,210
7.1%For more information regarding the value of a property, please contact us for a free consultation.
3 Beds
2 Baths
1,504 SqFt
SOLD DATE : 12/12/2024
Key Details
Sold Price $209,000
Property Type Single Family Home
Sub Type Single Family Residence
Listing Status Sold
Purchase Type For Sale
Square Footage 1,504 sqft
Price per Sqft $138
Subdivision Ponderosa
MLS Listing ID 7452751
Sold Date 12/12/24
Bedrooms 3
Full Baths 2
Year Built 1978
Annual Tax Amount $1,639
Tax Year 1639
Lot Size 0.832 Acres
Property Description
***Sellers will entertain offers between $195,000-$210,000. This cozy and welcoming house is located in the popular Ponderosa neighborhood and is eligible for USDA financing with $0 down if you qualify. Inside, you’ll find a quaint foyer that leads into the spacious living room that has a vaulted ceiling and a versatile den that can be used as a formal dining room. The eat-in kitchen features new stainless-steel appliances, white cabinets, and a handy pantry, making it both stylish and functional. The home features three comfortable bedrooms and two full bathrooms. Step outside to enjoy a large, covered porch that’s perfect for relaxing and entertaining, plus two attached storage rooms for extra space. The huge, fenced backyard—just under an acre—includes fruit trees and two sheds, one with power and a sink. Additional perks include a metal roof, a brand-new hot water heater, and a new washer and dryer that stay with the home. Most furnishings are negotiable, and a carpet allowance for the master bedroom is offered with an accepted offer. Come see all the charm this home has to offer!
Location
State AL
County Mobile - Al
Direction From Schillinger's and Howells Ferry, head west on Howells Ferry, turn left onto Ponderosa Dr S, home will be on the right.
Rooms
Basement None
Dining Room Separate Dining Room
Kitchen Cabinets White, Eat-in Kitchen, Pantry
Interior
Interior Features Walk-In Closet(s)
Heating Central
Cooling Ceiling Fan(s), Central Air
Flooring Carpet, Ceramic Tile, Vinyl
Fireplaces Type None
Appliance Dishwasher, Dryer, Electric Oven, Refrigerator, Washer
Laundry In Kitchen
Exterior
Exterior Feature Storage
Fence Back Yard
Pool None
Community Features None
Utilities Available Electricity Available, Natural Gas Available
Waterfront Description None
View Y/N true
View Other
Roof Type Metal
Building
Lot Description Back Yard, Front Yard
Foundation Slab
Sewer Septic Tank
Water Public
Architectural Style Ranch
Level or Stories One
Schools
Elementary Schools Allentown
Middle Schools Semmes
High Schools Mary G Montgomery
Others
Acceptable Financing Cash, Conventional, FHA, USDA Loan, VA Loan
Listing Terms Cash, Conventional, FHA, USDA Loan, VA Loan
Special Listing Condition Standard
Read Less Info
Want to know what your home might be worth? Contact us for a FREE valuation!

Brooks Conkle
brooks.fastsolutions@gmail.comOur team is ready to help you sell your home for the highest possible price ASAP

Brooks Conkle
Agent | License ID: 96495

