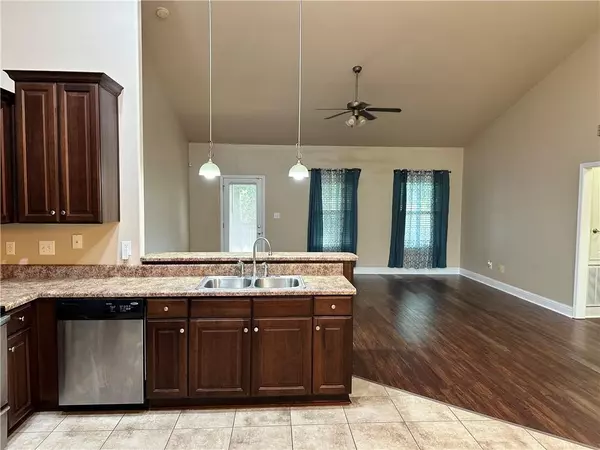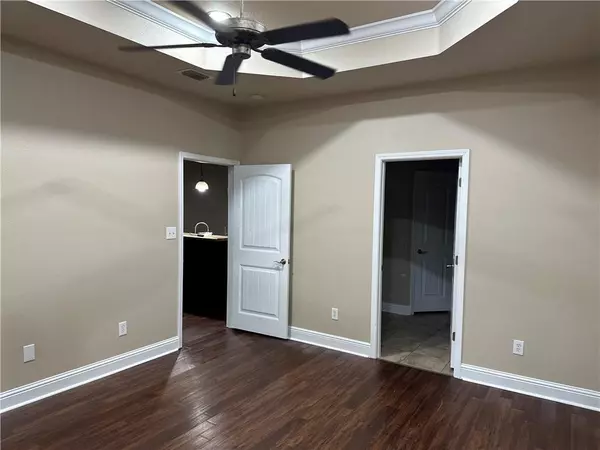Bought with Tomeika Hawkins • JPAR Gulf Coast
$255,000
$249,900
2.0%For more information regarding the value of a property, please contact us for a free consultation.
3 Beds
2 Baths
1,669 SqFt
SOLD DATE : 12/16/2024
Key Details
Sold Price $255,000
Property Type Single Family Home
Sub Type Single Family Residence
Listing Status Sold
Purchase Type For Sale
Square Footage 1,669 sqft
Price per Sqft $152
Subdivision Magnolia Springs
MLS Listing ID 7407973
Sold Date 12/16/24
Bedrooms 3
Full Baths 2
HOA Fees $33/ann
HOA Y/N true
Year Built 2012
Annual Tax Amount $850
Tax Year 850
Lot Size 8,494 Sqft
Property Description
** Brand new carpet added to guest bedrooms ** Introducing a charming 3-bedroom, 2-bath Craftsman style home with 1669 sq ft of living space. Featuring a split bedroom plan, this home offers privacy and functionality. The open living, dining and kitchen area provides a welcoming and spacious atmosphere for entertaining and everyday living. With a double garage, parking is convenient and secure. The home boasts new paint, adding a fresh and modern touch. The owner's bedroom is spacious with en suite bath including separate soaking tub and spacious shower. There is also an enclosed toilet closet and double vanities. The owner's closet is huge with hanging space for lots of clothes and shelving for additional items. The other two bedrooms are spacious with a hall bathroom between the two bedrooms. Both bedrooms have spacious closets, also. Additionally, residents can enjoy the amenities of a community pool and clubhouse, perfect for relaxation and social gatherings. Don't miss the opportunity to make this lovely house your new home! The community pool is a great place to cool off, swim and enjoy the outdoors during warm weather without the hassle of personal upkeep. The clubhouse serves as a communal space where residents can gather, socialize and host events. It offers a comfortable and inviting environment for activities such as parties, meetings or simply spending time with friends and neighbors. These amenities enhance the lifestyle of the residents and provide additional spaces for leisure and entertainment. This lovely home has a beautiful front yard and endless possibilities! The home has stunning curb appeal that will instantly captivate you. The front yard is already designed landscaping but it can be easily expanded and customized to suite your unique needs and desires. As you step into the backyard, you'll discover a private oasis waiting to be designed to your specifications for relaxation and entertainment. There is a privacy fence enclosing the space and ensuring a sense of seclusion and tranquility. The patio provides a perfect setting for outdoor gatherings, barbecues or simply enjoying a cup of coffee in the morning. With ample room for furniture and outdoor decor, you can create your own outdoor sanctuary that reflects your style and taste. Welcome home to a place where your desires and needs come to life!
Location
State AL
County Mobile - Al
Direction Schillinger Road to Silver Pine. Go to last street on right off Silver Pine onto Edison Drive. Left onto Farrington Loop, (Do not turn onto Farrington Loop W) left onto Farrington Loop E. Home is on left.
Rooms
Basement None
Dining Room Dining L, Open Floorplan
Kitchen Breakfast Bar, Cabinets Stain, Eat-in Kitchen, Laminate Counters, Pantry, View to Family Room
Interior
Interior Features Double Vanity, Entrance Foyer, High Ceilings 9 ft Main
Heating Central, Heat Pump
Cooling Central Air
Flooring Carpet, Ceramic Tile, Laminate
Fireplaces Type None
Appliance Dishwasher, Disposal, Electric Range, Electric Water Heater, Microwave
Laundry In Hall
Exterior
Exterior Feature Private Yard
Garage Spaces 2.0
Fence Back Yard, Privacy
Pool None
Community Features Clubhouse, Pool
Utilities Available Cable Available, Electricity Available, Natural Gas Available, Phone Available, Water Available
Waterfront Description None
View Y/N true
View Other
Roof Type Ridge Vents,Shingle
Garage true
Building
Lot Description Back Yard, Front Yard
Foundation Slab
Sewer Other
Water Public
Architectural Style Craftsman
Level or Stories One
Schools
Elementary Schools Allentown
Middle Schools Semmes
High Schools Mary G Montgomery
Read Less Info
Want to know what your home might be worth? Contact us for a FREE valuation!

Brooks Conkle
brooks.fastsolutions@gmail.comOur team is ready to help you sell your home for the highest possible price ASAP

Brooks Conkle
Agent | License ID: 96495






