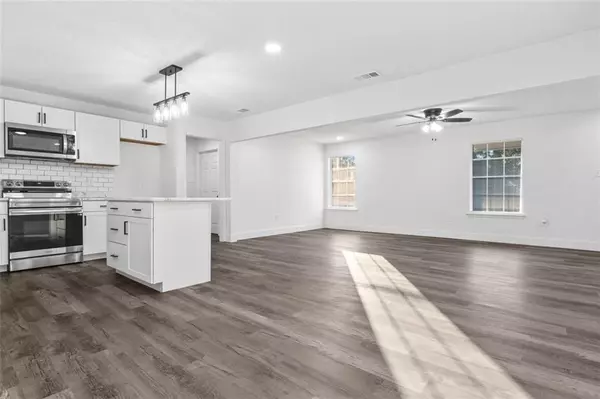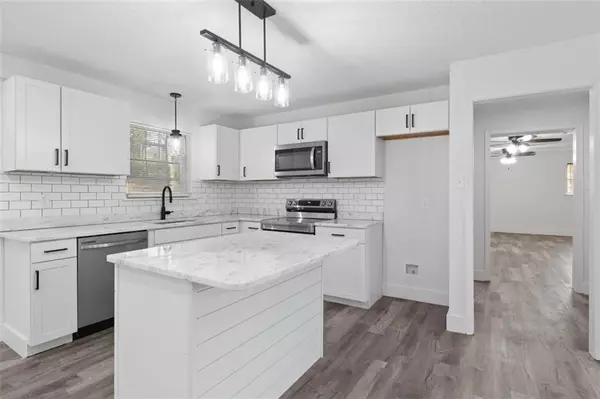Bought with Lisa Larkin • IXL Real Estate-Eastern Shore
$242,000
$249,900
3.2%For more information regarding the value of a property, please contact us for a free consultation.
4 Beds
2 Baths
2,074 SqFt
SOLD DATE : 12/05/2024
Key Details
Sold Price $242,000
Property Type Single Family Home
Sub Type Single Family Residence
Listing Status Sold
Purchase Type For Sale
Square Footage 2,074 sqft
Price per Sqft $116
Subdivision Indian Hills
MLS Listing ID 7469546
Sold Date 12/05/24
Bedrooms 4
Full Baths 2
Year Built 1970
Annual Tax Amount $410
Tax Year 410
Lot Size 0.504 Acres
Property Description
Welcome to your dream home! This beautifully updated 4-bedroom, 2-bath residence boasts modern elegance and comfort in every corner. Step inside to discover brand new luxury vinyl plank flooring and fresh paint throughout, creating a bright and inviting atmosphere.
The heart of this home is the gourmet kitchen, featuring stunning granite countertops, brand new appliances, a spacious island breakfast bar, a stylish tiled backsplash and a huge pantry —perfect for culinary enthusiasts and entertaining guests.
In addition to the four bedrooms, you'll find a huge 20x25 bonus room that can serve as a mancave, home theater, or whatever suits your lifestyle. The family room as you walk in offers a cozy space for relaxation and gatherings, making it ideal for family living.
Enjoy peace of mind with a new 30-year architectural shingle roof and a brand new central heating and air system. The neutral color palette allows you to easily personalize the space to your taste.
Sitting on a generous half-acre lot, the fenced backyard offers ample outdoor space for activities, gardening, or simply unwinding with the fur babies.
This property is accessible for purchase with Cash, FHA loans, conventional loans, and 0% down USDA loans, making it a versatile choice for buyers.
Don't miss the chance to make this stunning, move-in-ready home yours. Schedule a viewing today!
Location
State AL
County Mobile - Al
Direction lott road to right on indian springs, right on cheyenne parkway, left on commanche cir w, house is on the right.
Rooms
Basement None
Primary Bedroom Level Main
Dining Room Butlers Pantry, Great Room
Kitchen Breakfast Bar, Cabinets White, Eat-in Kitchen, Solid Surface Counters
Interior
Interior Features Recessed Lighting, Walk-In Closet(s)
Heating Electric, Heat Pump
Cooling Central Air
Fireplaces Type None
Appliance Dishwasher, Electric Cooktop, Electric Range, Electric Water Heater, ENERGY STAR Qualified Appliances, Range Hood
Laundry Laundry Room
Exterior
Exterior Feature Private Yard
Fence Back Yard, Chain Link
Pool None
Community Features None
Utilities Available Cable Available, Electricity Available, Natural Gas Available
Waterfront Description None
View Y/N true
View City
Roof Type Shingle
Total Parking Spaces 6
Building
Lot Description Back Yard
Foundation Slab
Sewer Septic Tank, Other
Water Public
Architectural Style Ranch
Level or Stories One
Schools
Elementary Schools Indian Springs
Middle Schools Semmes
High Schools Mary G Montgomery
Others
Acceptable Financing Cash, Conventional, FHA, USDA Loan, VA Loan
Listing Terms Cash, Conventional, FHA, USDA Loan, VA Loan
Special Listing Condition Standard
Read Less Info
Want to know what your home might be worth? Contact us for a FREE valuation!

Brooks Conkle
brooks.fastsolutions@gmail.comOur team is ready to help you sell your home for the highest possible price ASAP

Brooks Conkle
Agent | License ID: 96495






