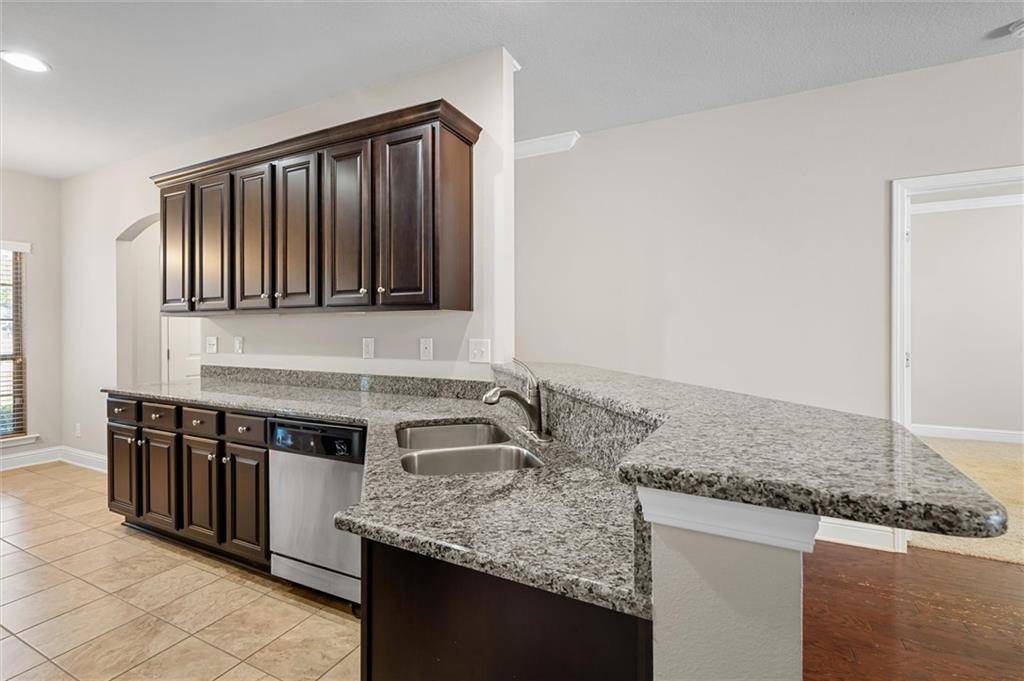Bought with Lindsay Landry • IXL Real Estate LLC
$235,000
$250,000
6.0%For more information regarding the value of a property, please contact us for a free consultation.
3 Beds
2 Baths
1,546 SqFt
SOLD DATE : 12/18/2024
Key Details
Sold Price $235,000
Property Type Single Family Home
Sub Type Single Family Residence
Listing Status Sold
Purchase Type For Sale
Square Footage 1,546 sqft
Price per Sqft $152
Subdivision Mcmurray Place
MLS Listing ID 7475173
Sold Date 12/18/24
Bedrooms 3
Full Baths 2
HOA Fees $13/ann
HOA Y/N true
Year Built 2013
Annual Tax Amount $1,148
Tax Year 1148
Lot Size 5,532 Sqft
Property Sub-Type Single Family Residence
Property Description
This 3 bed 2 bath brick home has a fantastic open floor plan that maximizes the homes space. The kitchen features GE stainless appliances, granite counters, large pantry, and breakfast bar that overlooks the family room. The family room contains a trey ceiling with crown molding and leads to the back outdoor patio. The master suite also has a trey ceiling with crown molding and is separate from the other 2 bedrooms. The master bath features a dual vanity, walk-in closet, separate shower, and garden tub. The other 2 bedrooms are a good size and share a full bath. There is also a formal dining room at the front of the home and the laundry room is located at the garage entrance. This home is a must see!
Location
State AL
County Mobile - Al
Direction From intersection of Grelot Road and Hillcrest go North towards Airport Blvd, turn right on Johnson Lane (across from Rich's Car Wash), turn right into McMurray Place.
Rooms
Basement None
Dining Room Separate Dining Room
Kitchen Breakfast Bar, Pantry
Interior
Interior Features High Ceilings 9 ft Main, Walk-In Closet(s)
Heating Central
Cooling Ceiling Fan(s), Central Air
Flooring Carpet, Hardwood
Fireplaces Type None
Appliance Dishwasher, Electric Oven, Electric Range, Refrigerator
Laundry Laundry Room
Exterior
Exterior Feature None
Garage Spaces 2.0
Fence Back Yard, Privacy
Pool None
Community Features None
Utilities Available Electricity Available, Sewer Available, Water Available
Waterfront Description None
View Y/N true
Roof Type Composition
Garage true
Building
Lot Description Back Yard
Foundation Slab
Sewer Public Sewer
Water Public
Architectural Style Traditional
Level or Stories One
Schools
Elementary Schools Er Dickson
Middle Schools Burns
High Schools Wp Davidson
Others
Special Listing Condition Standard
Read Less Info
Want to know what your home might be worth? Contact us for a FREE valuation!

Brooks Conkle
brooks.fastsolutions@gmail.comOur team is ready to help you sell your home for the highest possible price ASAP
Brooks Conkle
Agent | License ID: 96495






