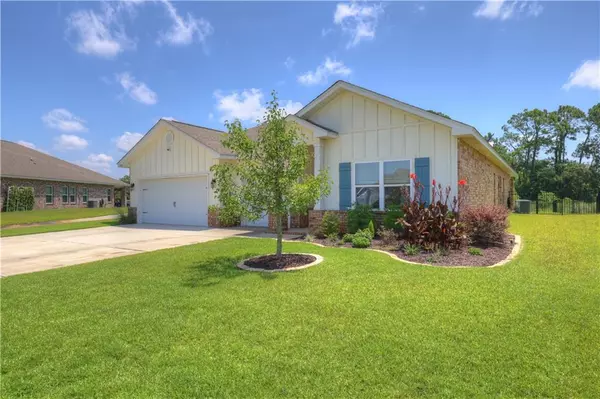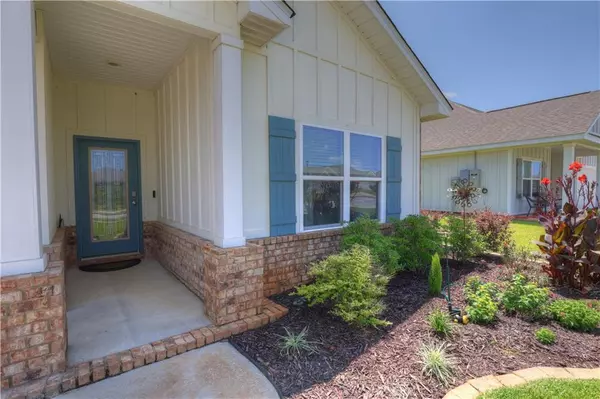Bought with Amy Cuny • ARK Real Estate, LLC
$449,000
$455,000
1.3%For more information regarding the value of a property, please contact us for a free consultation.
4 Beds
3.5 Baths
2,789 SqFt
SOLD DATE : 12/20/2024
Key Details
Sold Price $449,000
Property Type Single Family Home
Sub Type Single Family Residence
Listing Status Sold
Purchase Type For Sale
Square Footage 2,789 sqft
Price per Sqft $160
Subdivision Jubilee Farms
MLS Listing ID 7469484
Sold Date 12/20/24
Bedrooms 4
Full Baths 3
Half Baths 1
HOA Fees $112/mo
HOA Y/N true
Year Built 2020
Annual Tax Amount $1,989
Tax Year 1989
Lot Size 0.280 Acres
Property Description
Great price per square footage. ASSUMABLE LOAN OPPORTUNITY. Exceptional setting in beautiful Jubilee Farms on a non-thru street with backyard privacy. Fully fenced with expensive fencing alongside ponds and walking trails providing great views of ponds and woods for shaded afternoon/evening activities. 3 car garage on this all brick home next to walking trail giving spacious feel. Sellers have at home office setting with beautiful appointments that could be a wonderful den. All appliances remain. New hall tree custom built by the seller. This home is the Camden floor plan and has been a single owner and never rented. Seller transferred, hates to leave. GOLD FORTIFIED and current survey.
Location
State AL
County Baldwin - Al
Direction From intersection of 64 and 181 go south to Jubilee Farms turn left Stay on main street Secretariat and turn left onto Smarty Jones Circle Home on right about 12 houses down from entrance. Private street not a thru street.
Rooms
Basement None
Primary Bedroom Level Main
Dining Room Separate Dining Room
Kitchen Breakfast Bar, Breakfast Room, Cabinets White, Pantry Walk-In, Solid Surface Counters, Other
Interior
Interior Features Entrance Foyer, High Ceilings 9 ft Lower, High Speed Internet, Tray Ceiling(s), Walk-In Closet(s), Wet Bar
Heating Central, Electric
Cooling Central Air, Heat Pump
Flooring Carpet, Vinyl
Fireplaces Type None
Appliance Dishwasher, Disposal, Dryer, Electric Water Heater, Gas Cooktop, Microwave, Refrigerator, Washer
Laundry Laundry Room, Main Level
Exterior
Exterior Feature Private Entrance, Private Yard
Garage Spaces 3.0
Fence Back Yard
Pool None
Community Features Clubhouse, Fishing, Fitness Center, Homeowners Assoc, Near Schools, Playground, Pool, Sidewalks, Street Lights
Utilities Available Underground Utilities
Waterfront Description None
View Y/N true
View Trees/Woods
Roof Type Composition
Total Parking Spaces 3
Garage true
Building
Lot Description Back Yard, Front Yard, Landscaped, Level
Foundation Slab
Sewer Public Sewer
Water Public
Architectural Style Ranch, Traditional
Level or Stories One
Schools
Elementary Schools Belforest
Middle Schools Daphne
High Schools Daphne
Others
Acceptable Financing Assumable, Cash, Conventional
Listing Terms Assumable, Cash, Conventional
Special Listing Condition Standard
Read Less Info
Want to know what your home might be worth? Contact us for a FREE valuation!

Brooks Conkle
brooks.fastsolutions@gmail.comOur team is ready to help you sell your home for the highest possible price ASAP

Brooks Conkle
Agent | License ID: 96495






