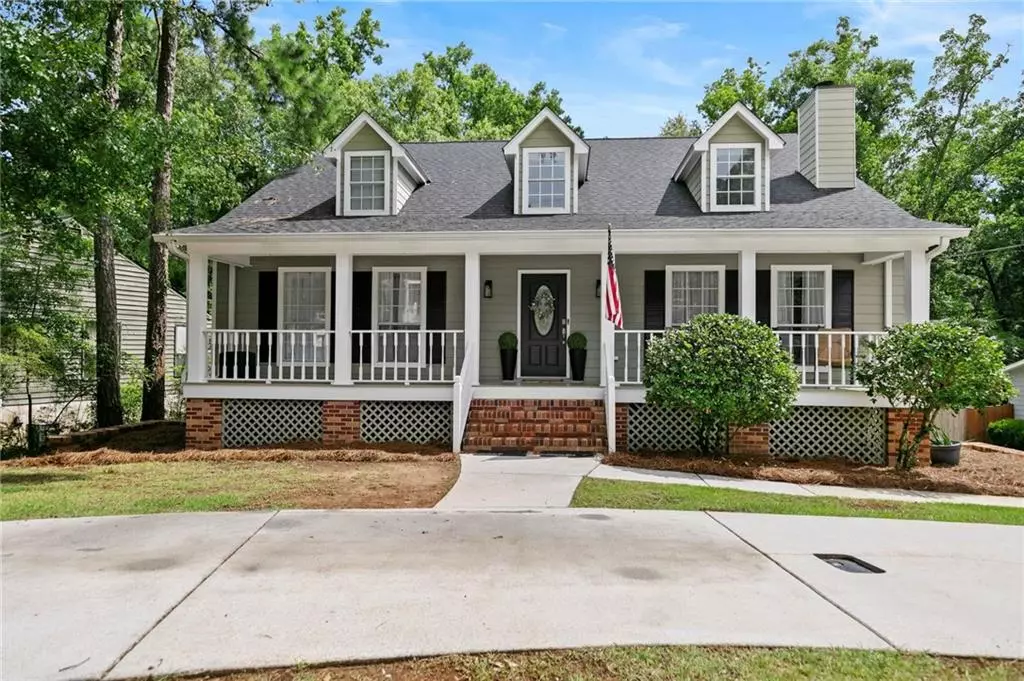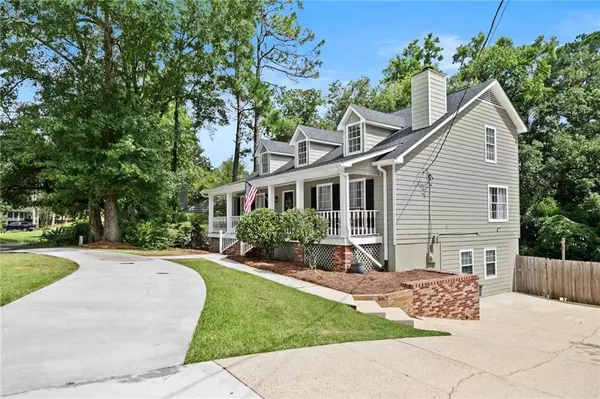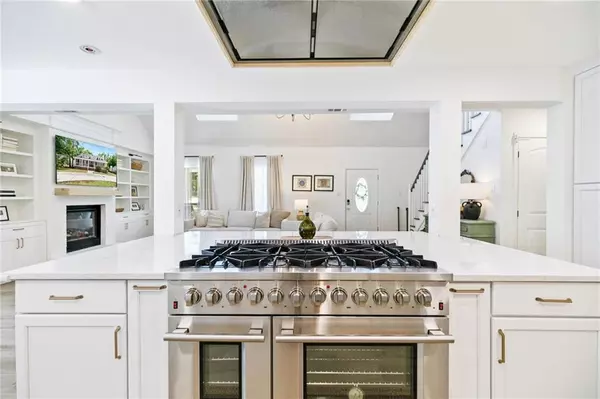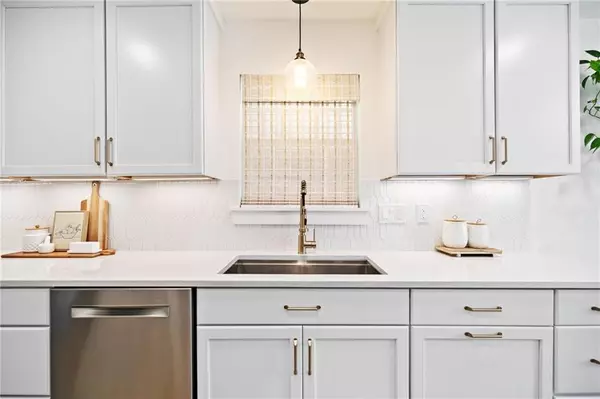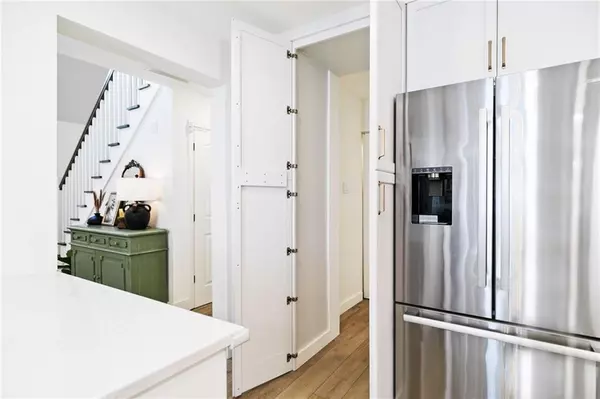Bought with Jimmy Thies • LPT Realty
$470,000
$500,000
6.0%For more information regarding the value of a property, please contact us for a free consultation.
6 Beds
3 Baths
3,521 SqFt
SOLD DATE : 12/20/2024
Key Details
Sold Price $470,000
Property Type Single Family Home
Sub Type Single Family Residence
Listing Status Sold
Purchase Type For Sale
Square Footage 3,521 sqft
Price per Sqft $133
Subdivision Lake Forest
MLS Listing ID 7449111
Sold Date 12/20/24
Bedrooms 6
Full Baths 3
HOA Fees $60/mo
HOA Y/N true
Year Built 1990
Annual Tax Amount $1,812
Tax Year 1812
Lot Size 0.264 Acres
Property Description
Listed under appraisal!!!!Discover the epitome of luxury living in this exquisite 6-bedroom, 3-bathroom home spanning 3,521 sq. ft. of refined elegance. Recently remodeled to perfection, this property seamlessly combines modern sophistication with timeless charm. Step into the open-concept living area with soaring vaulted ceilings and custom cabinetry, designed for effortless entertaining. The chef's dream kitchen incudes an 8-burner gas stove, dual ovens, top-of-the-line Bosch appliances, quartz countertops, a generous island, and a massive walk-in pantry.Unwind in style on the screened patio or within the expansive downstairs living area. Fitness enthusiasts will relish the home gym, while the spacious laundry room adds a touch of convenience and luxury. Outside, a beautifully landscaped yard with inviting seating areas is ideal for relaxation and gatherings.Additional features include high-quality finishes, a new roof installed in 2022, a comprehensive security system with cameras, and smart home capabilities. Located in the coveted Lake Forest community, you'll enjoy access to three pools, parks, a golf course, yacht club, riding stable, boat launch, and trailer storage.Experience a lifestyle of unparalleled comfort and activity—don't miss out on this exceptional opportunity! **Act now and schedule your private tour today.** Buyer to verify all information during due diligence.Owner Licensed RE Agent
Location
State AL
County Baldwin - Al
Direction From Mobile: Take I-10 E, exit 35A for AL-59 S, continue 13 miles, turn right onto CR-64, then left onto Ridgewood Dr. From Pensacola:Take I-10 W, exit 35A for AL-59 S, continue 13 miles, turn right onto CR-64, then left onto Ridgewood Dr. From Gulf Shores: Take AL-59 N, turn left onto CR-64, then left onto Ridgewood Dr.
Rooms
Basement Partial, Walk-Out Access
Dining Room Separate Dining Room
Kitchen Cabinets White, Eat-in Kitchen
Interior
Interior Features Double Vanity, High Speed Internet, Walk-In Closet(s)
Heating Central
Cooling Central Air
Fireplaces Type Family Room
Appliance Dishwasher, Gas Cooktop, Refrigerator
Laundry Laundry Room
Exterior
Exterior Feature Private Yard
Fence Fenced
Pool None
Community Features RV / Boat Storage
Utilities Available Cable Available, Sewer Available, Other, Water Available, Electricity Available
Waterfront Description None
View Y/N true
View Other
Roof Type Composition
Total Parking Spaces 6
Building
Lot Description Private
Foundation Combination
Sewer Public Sewer
Water Public
Architectural Style Traditional
Level or Stories Three Or More
Schools
Elementary Schools Daphne
Middle Schools Daphne
High Schools Daphne
Others
Special Listing Condition Standard
Read Less Info
Want to know what your home might be worth? Contact us for a FREE valuation!

Brooks Conkle
brooks.fastsolutions@gmail.comOur team is ready to help you sell your home for the highest possible price ASAP

Brooks Conkle
Agent | License ID: 96495

